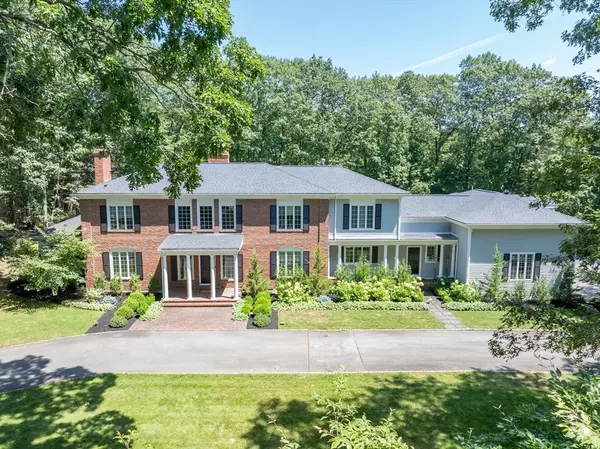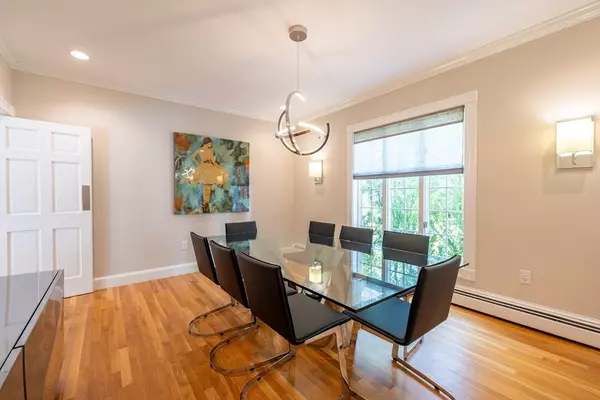24 Appleton Ln Boxford, MA 01921
4 Beds
6 Baths
4,823 SqFt
UPDATED:
Key Details
Property Type Single Family Home
Sub Type Single Family Residence
Listing Status Active
Purchase Type For Sale
Square Footage 4,823 sqft
Price per Sqft $433
MLS Listing ID 73415236
Style Colonial
Bedrooms 4
Full Baths 5
Half Baths 2
HOA Y/N false
Year Built 1993
Annual Tax Amount $21,472
Tax Year 2025
Lot Size 2.000 Acres
Acres 2.0
Property Sub-Type Single Family Residence
Property Description
Location
State MA
County Essex
Zoning RES
Direction Ipswich Rd to Appleton Ln
Rooms
Family Room Flooring - Hardwood, Window(s) - Picture, French Doors, Sunken
Basement Full, Finished, Walk-Out Access
Primary Bedroom Level Second
Dining Room Flooring - Hardwood, Lighting - Pendant, Crown Molding
Kitchen Flooring - Hardwood, Countertops - Stone/Granite/Solid, Recessed Lighting
Interior
Interior Features Crown Molding, Recessed Lighting, Slider, Vaulted Ceiling(s), Closet/Cabinets - Custom Built, Wet bar, Storage, Bathroom - Full, Bathroom - Tiled With Shower Stall, Double Vanity, Steam / Sauna, Entrance Foyer, Exercise Room, Home Office, Game Room, Bathroom, Sauna/Steam/Hot Tub, Wet Bar
Heating Forced Air, Natural Gas, Fireplace
Cooling Central Air
Flooring Tile, Vinyl, Hardwood, Flooring - Hardwood, Flooring - Vinyl, Flooring - Wall to Wall Carpet, Flooring - Stone/Ceramic Tile
Fireplaces Number 3
Fireplaces Type Family Room, Living Room, Master Bedroom
Appliance Gas Water Heater, Oven, Dishwasher, Microwave, Indoor Grill, Range, Refrigerator, Freezer
Laundry Dryer Hookup - Dual, First Floor
Exterior
Exterior Feature Deck, Pool - Inground, Storage, Fenced Yard
Garage Spaces 3.0
Fence Fenced
Pool In Ground
Community Features Walk/Jog Trails, Golf
Utilities Available for Gas Oven
Roof Type Shingle
Total Parking Spaces 6
Garage Yes
Private Pool true
Building
Lot Description Wooded
Foundation Concrete Perimeter
Sewer Private Sewer
Water Private
Architectural Style Colonial
Schools
Elementary Schools Spofford Pond
Middle Schools Masconomet Regional Middle
High Schools Masconomet Regional High
Others
Senior Community false
Virtual Tour https://youtu.be/mLc8EemV2Wc





