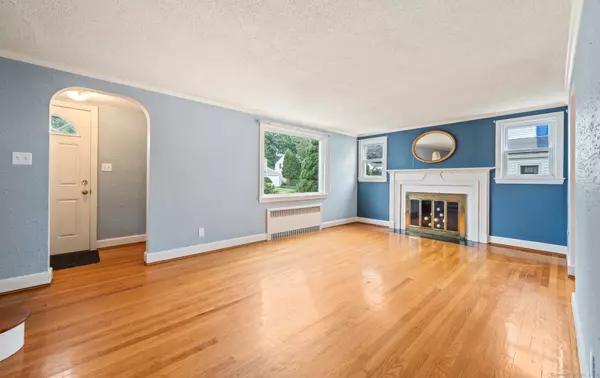11 Parkview Road West Hartford, CT 06110
2 Beds
3 Baths
1,506 SqFt
UPDATED:
Key Details
Property Type Single Family Home
Listing Status Active
Purchase Type For Sale
Square Footage 1,506 sqft
Price per Sqft $212
MLS Listing ID 24116312
Style Colonial
Bedrooms 2
Full Baths 1
Half Baths 2
Year Built 1942
Annual Tax Amount $7,457
Lot Size 8,712 Sqft
Property Description
Location
State CT
County Hartford
Zoning R-6
Rooms
Basement Full, Fully Finished
Interior
Interior Features Cable - Available
Heating Hot Water
Cooling Window Unit
Fireplaces Number 2
Exterior
Exterior Feature Deck
Parking Features Attached Garage
Garage Spaces 1.0
Pool Above Ground Pool
Waterfront Description Not Applicable
Roof Type Asphalt Shingle
Building
Lot Description Level Lot
Foundation Concrete
Sewer Public Sewer Connected
Water Public Water Connected
Schools
Elementary Schools Charter Oak
Middle Schools Sedgwick
High Schools Conard





