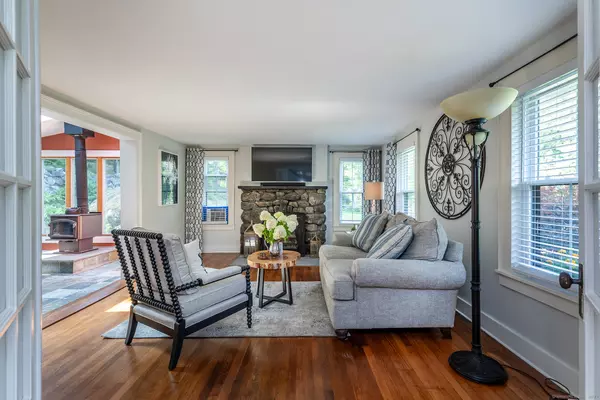REQUEST A TOUR If you would like to see this home without being there in person, select the "Virtual Tour" option and your agent will contact you to discuss available opportunities.
In-PersonVirtual Tour
$ 495,000
Est. payment /mo
Open Sat 9AM-11AM
159 Sandy Brook Road Colebrook, CT 06021
4 Beds
2 Baths
1,940 SqFt
OPEN HOUSE
Sat Aug 09, 9:00am - 11:00am
Sun Aug 10, 9:00am - 11:00am
UPDATED:
Key Details
Property Type Single Family Home
Listing Status Active
Purchase Type For Sale
Square Footage 1,940 sqft
Price per Sqft $255
MLS Listing ID 24111784
Style Antique,Cottage
Bedrooms 4
Full Baths 1
Half Baths 1
Year Built 1800
Annual Tax Amount $6,120
Lot Size 3.100 Acres
Property Description
Introducing Sandy Brook Cottage. Perched gently near the banks of the meandering Sandy Brook, this c.1800 home exudes quiet charm and understated elegance. Set on over 3 picturesque acres in the hidden gem of Colebrook. It is a true country escape. One that offers privacy, character, and an effortless connection to nature. Winding stone walls trace the contours of the rolling landscape, creating a setting that feels both cultivated and wild. The main residence is joined by a 3 car garage with an in-law suite above, along with a classic barn, a woodshed, and even an original icehouse, evoking a sense of New England's storied past. Inside welcomes you with warmth and authenticity. The dining room and center hall staircase greet you upon entry, setting the tone for a home rich in detail. To the right, a cozy living room is anchored by the original river rock fireplace. An enchanting nod to the home's heritage. Beyond that, a sunroom with walls of glass and a wood-burning stove draws in the natural beauty just outside, creating a serene space for reading, gathering, or simply watching the seasons shift. Two flexible rooms on the main level, ideal as a home office or den, includes an attached half bath, while the eat-in kitchen offers the perfect spot to enjoy morning coffee to the sound of the brook just beyond the window.
Location
State CT
County Litchfield
Zoning R2
Rooms
Basement Partial
Interior
Heating Hot Air
Cooling Window Unit
Fireplaces Number 2
Exterior
Parking Features Detached Garage
Garage Spaces 3.0
Waterfront Description Brook
Roof Type Asphalt Shingle
Building
Lot Description Lightly Wooded, Professionally Landscaped, Rolling
Foundation Stone
Sewer Septic
Water Private Well
Schools
Elementary Schools Per Board Of Ed
High Schools Per Board Of Ed
Listed by Lenore Mallett • William Pitt Sotheby's Int'l





