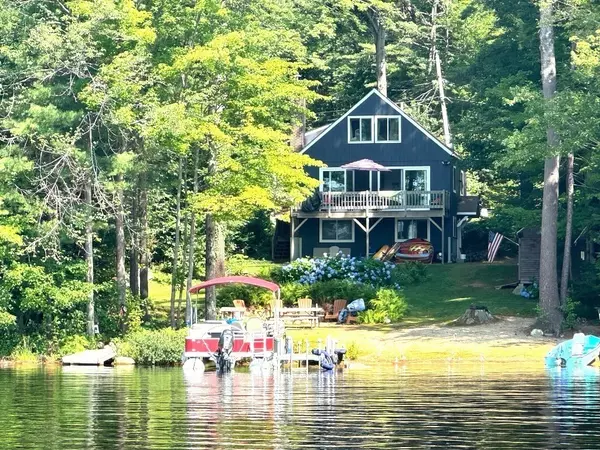7 Seneca Drive Ashburnham, MA 01430
2 Beds
2.5 Baths
1,627 SqFt
OPEN HOUSE
Sat Aug 02, 10:00am - 12:00pm
UPDATED:
Key Details
Property Type Single Family Home
Sub Type Single Family Residence
Listing Status Active
Purchase Type For Sale
Square Footage 1,627 sqft
Price per Sqft $377
Subdivision Far Hills Association
MLS Listing ID 73411417
Style Cottage
Bedrooms 2
Full Baths 2
Half Baths 1
HOA Fees $1,566/ann
HOA Y/N true
Year Built 1971
Annual Tax Amount $5,652
Tax Year 2025
Lot Size 0.300 Acres
Acres 0.3
Property Sub-Type Single Family Residence
Property Description
Location
State MA
County Worcester
Zoning res
Direction Dunn to Goldmine, left onto Seneca
Rooms
Family Room Flooring - Stone/Ceramic Tile, Exterior Access
Basement Full, Partially Finished, Walk-Out Access
Primary Bedroom Level First
Dining Room Flooring - Wood, Slider
Kitchen Flooring - Wood
Interior
Interior Features Office
Heating Floor Furnace, Electric, Pellet Stove
Cooling None
Flooring Tile, Particle Board, Pine
Fireplaces Number 1
Fireplaces Type Living Room
Appliance Electric Water Heater, Water Heater, Range, Microwave, Refrigerator, Washer, Dryer
Laundry In Basement, Electric Dryer Hookup, Washer Hookup
Exterior
Exterior Feature Deck - Wood, Storage
Community Features Walk/Jog Trails, Conservation Area, House of Worship, Private School, Public School
Utilities Available for Electric Range, for Electric Dryer, Washer Hookup
Waterfront Description Waterfront,Lake,Dock/Mooring,Frontage,Lake/Pond,Direct Access,Frontage,0 to 1/10 Mile To Beach,Beach Ownership(Private)
Roof Type Shingle
Total Parking Spaces 2
Garage No
Building
Lot Description Gentle Sloping
Foundation Concrete Perimeter
Sewer Private Sewer
Water Public
Architectural Style Cottage
Schools
Elementary Schools Briggs Elem
Middle Schools Overlook Reg
High Schools Oakmont Reg
Others
Senior Community false
Virtual Tour https://my.matterport.com/show/?m=d4d7FJw9wH3&





