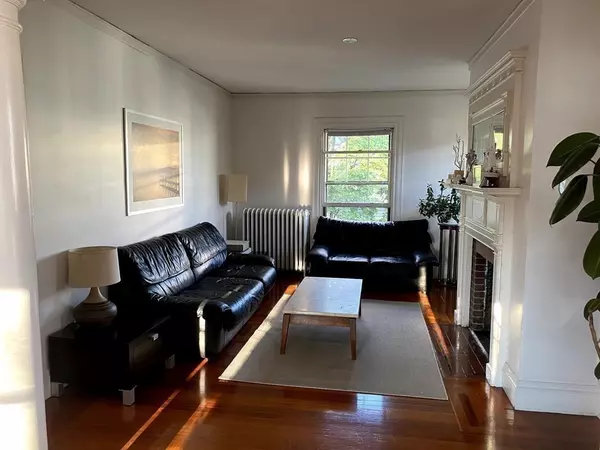75 Fayette #3 Cambridge, MA 02139
3 Beds
1 Bath
1,200 SqFt
OPEN HOUSE
Fri Aug 01, 4:00pm - 5:00pm
Sat Aug 02, 12:30pm - 2:00pm
Sun Aug 03, 12:30pm - 2:00pm
Sun Aug 03, 1:00pm - 2:30pm
UPDATED:
Key Details
Property Type Condo
Sub Type Condominium
Listing Status Active
Purchase Type For Sale
Square Footage 1,200 sqft
Price per Sqft $962
MLS Listing ID 73411173
Style Shingle
Bedrooms 3
Full Baths 1
HOA Fees $750/qua
Year Built 1916
Annual Tax Amount $5,088
Tax Year 2025
Property Sub-Type Condominium
Property Description
Location
State MA
County Middlesex
Area Inman Square
Zoning residentia
Direction Take Cambridge Street to Fayette and almost to end of the street on the left.
Rooms
Basement Y
Dining Room Flooring - Hardwood, Window(s) - Bay/Bow/Box, Deck - Exterior, Open Floorplan
Kitchen Flooring - Hardwood, Window(s) - Bay/Bow/Box, Countertops - Stone/Granite/Solid, Dryer Hookup - Electric, Open Floorplan, Recessed Lighting, Remodeled, Gas Stove, Lighting - Pendant
Interior
Interior Features Kitchen, Sun Room
Heating Steam, Natural Gas
Cooling Window Unit(s)
Flooring Wood, Tile
Fireplaces Number 1
Fireplaces Type Living Room
Appliance Range, Dishwasher, Refrigerator, Washer, Dryer, ENERGY STAR Qualified Dishwasher
Laundry Third Floor, In Unit
Exterior
Exterior Feature Porch - Screened, Fenced Yard
Fence Fenced
Community Features Public Transportation, Shopping, Medical Facility, Highway Access, House of Worship, Public School, T-Station, University
Roof Type Slate
Total Parking Spaces 1
Garage Yes
Building
Story 1
Sewer Public Sewer
Water Public
Architectural Style Shingle
Others
Pets Allowed Yes
Senior Community false
Acceptable Financing Contract
Listing Terms Contract





