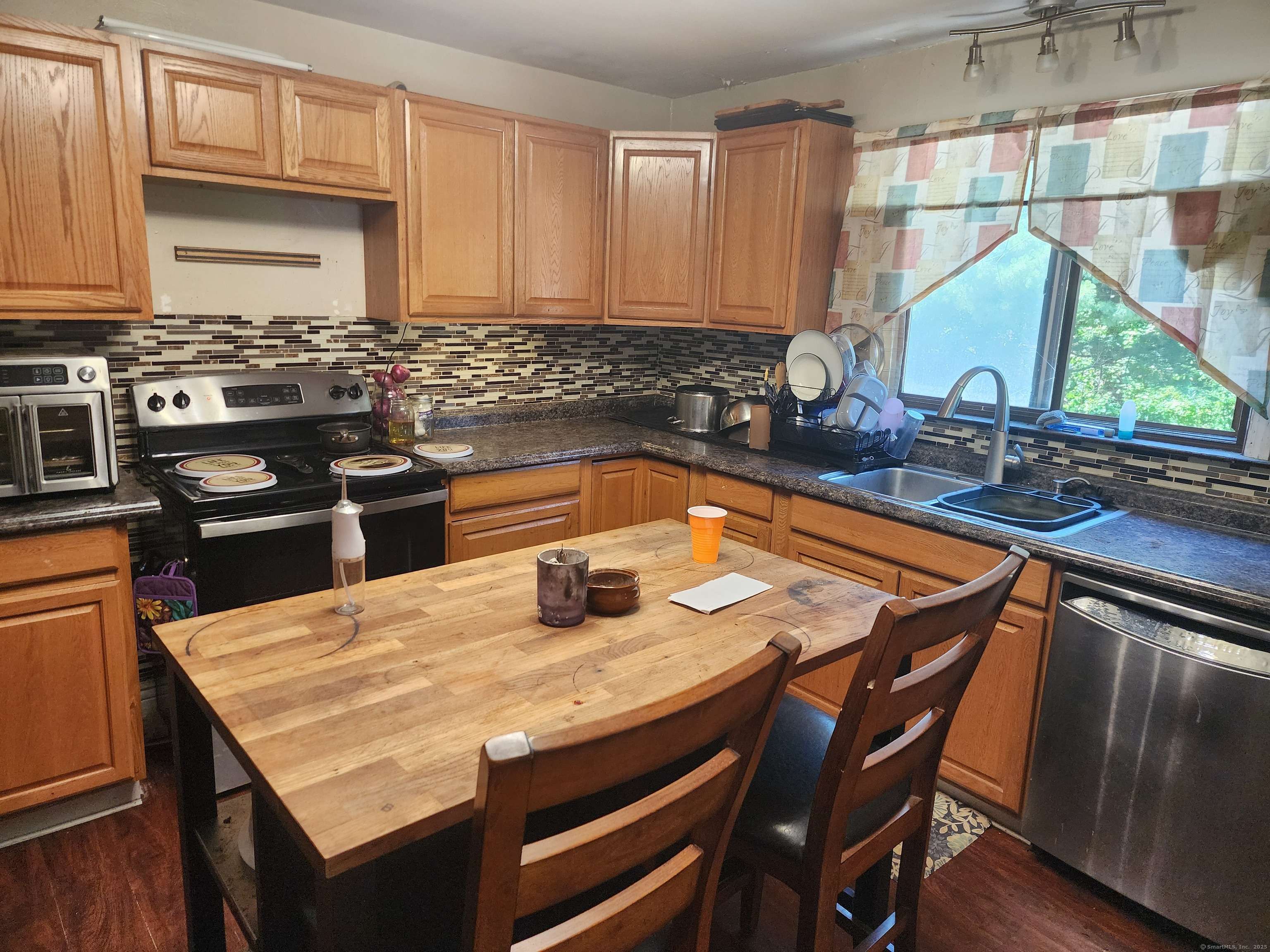REQUEST A TOUR If you would like to see this home without being there in person, select the "Virtual Tour" option and your agent will contact you to discuss available opportunities.
In-PersonVirtual Tour
$ 369,900
Est. payment /mo
New
241 Highland Street West Haven, CT 06516
3 Beds
2 Baths
1,603 SqFt
UPDATED:
Key Details
Property Type Single Family Home
Listing Status Active
Purchase Type For Sale
Square Footage 1,603 sqft
Price per Sqft $230
MLS Listing ID 24113073
Style Cape Cod
Bedrooms 3
Full Baths 2
Year Built 1949
Annual Tax Amount $6,451
Lot Size 7,840 Sqft
Property Description
Cape Cod home in ideal commuter location! Less than a mile to the West Haven train station and I95. Living room with pellet stove, full dining room, eat in kitchen with access to a three season porch, primary bedroom and bathroom complete the first floor with two bedrooms upstairs and a second full bathroom. The lower level is partially finished and would make great additional space. Many of the "high ticket" items have been completed by the current owners. Boiler replaced and new oil tank installed. Roof replaced approximately 12 years ago (per owners). Solar panels and pellet stove help to supplement with energy costs. Kitchen was remodeled and features tile backsplash and undermount countertop lighting. Opportunity for new owner to put their personal stamp on this home. Property being sold "as-is". Ring doorbell is active.
Location
State CT
County New Haven
Zoning R3
Rooms
Basement Full, Sump Pump, Partially Finished, Concrete Floor, Full With Hatchway
Interior
Heating Hot Water
Cooling Wall Unit, Window Unit
Exterior
Parking Features None, Paved, Off Street Parking
Waterfront Description Not Applicable
Roof Type Asphalt Shingle
Building
Lot Description Corner Lot, Level Lot
Foundation Concrete
Sewer Public Sewer Connected
Water Public Water Connected
Schools
Elementary Schools Per Board Of Ed
Middle Schools Bailey
High Schools West Haven
Listed by Gillian Goldrich • Berkshire Hathaway NE Prop.





