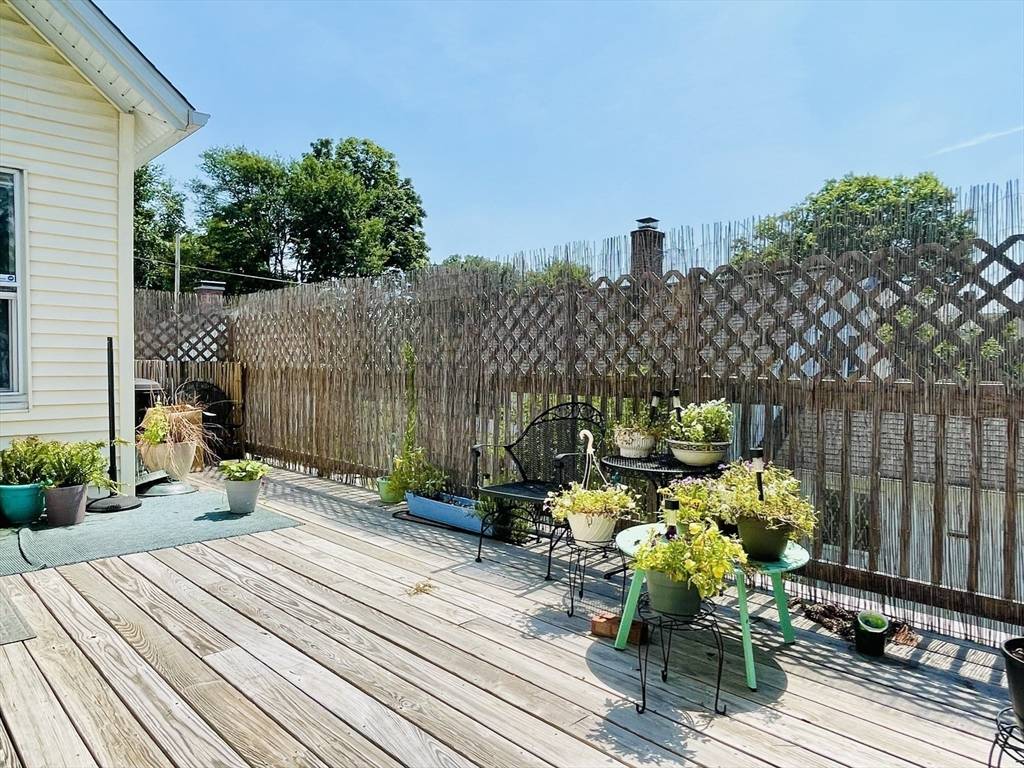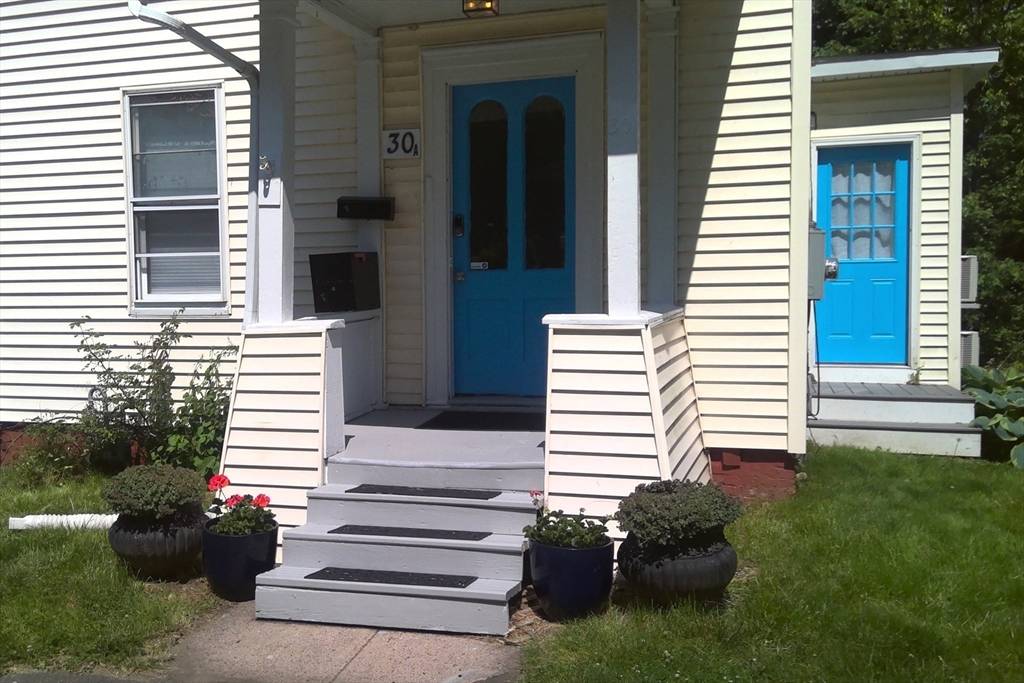30 Cherry St Northampton, MA 01060
5 Beds
3 Baths
2,417 SqFt
UPDATED:
Key Details
Property Type Multi-Family
Sub Type Multi Family
Listing Status Active
Purchase Type For Sale
Square Footage 2,417 sqft
Price per Sqft $355
MLS Listing ID 73402768
Bedrooms 5
Full Baths 3
Year Built 1900
Annual Tax Amount $10,548
Tax Year 2025
Lot Size 7,405 Sqft
Acres 0.17
Property Sub-Type Multi Family
Property Description
Location
State MA
County Hampshire
Zoning URC
Direction Market Street to Cherry
Rooms
Basement Full, Partial, Interior Entry
Interior
Interior Features Pantry, Storage, Stone/Granite/Solid Counters, Upgraded Cabinets, Upgraded Countertops, Bathroom with Shower Stall, Bathroom With Tub & Shower, Remodeled, Open Floorplan, Internet Available - Unknown, Kitchen, Laundry Room, Living RM/Dining RM Combo, Mudroom
Flooring Hardwood, Stone / Slate, Wood
Appliance Range, Dishwasher, Microwave, Refrigerator, Washer/Dryer, Disposal, Washer, Dryer
Laundry Washer & Dryer Hookup, Washer Hookup
Exterior
Exterior Feature Balcony/Deck
Garage Spaces 1.0
Community Features Public Transportation, Shopping, Park, Medical Facility, Bike Path, Public School, University
Utilities Available for Gas Range, Washer Hookup
Roof Type Shingle
Total Parking Spaces 6
Garage Yes
Building
Lot Description Level
Story 5
Foundation Stone, Brick/Mortar
Sewer Public Sewer
Water Public
Others
Senior Community false
Acceptable Financing Contract
Listing Terms Contract





