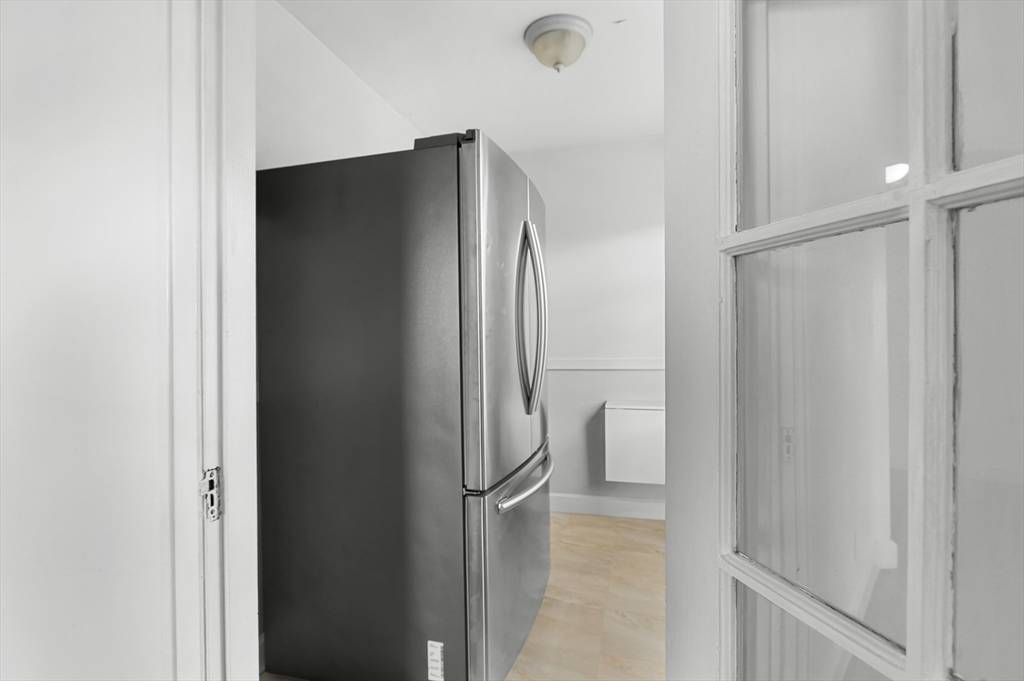31 Chestnut St #4 Worcester, MA 01609
2 Beds
1 Bath
986 SqFt
OPEN HOUSE
Sat Jul 12, 11:00am - 12:30pm
Sun Jul 13, 12:00pm - 1:30pm
UPDATED:
Key Details
Property Type Condo
Sub Type Condominium
Listing Status Active
Purchase Type For Sale
Square Footage 986 sqft
Price per Sqft $253
MLS Listing ID 73402696
Bedrooms 2
Full Baths 1
HOA Fees $519
Year Built 1940
Annual Tax Amount $2,635
Tax Year 2025
Property Sub-Type Condominium
Property Description
Location
State MA
County Worcester
Zoning RS7
Direction Chestnut St in Worcester
Rooms
Basement Y
Primary Bedroom Level Main, Second
Kitchen Flooring - Laminate, French Doors
Interior
Interior Features Entrance Foyer
Heating Steam
Cooling None
Flooring Flooring - Hardwood
Appliance Range, Dishwasher, Disposal, Microwave, Refrigerator
Laundry Electric Dryer Hookup, Walk-in Storage, Washer Hookup, In Basement, Common Area, In Building
Exterior
Exterior Feature City View(s), Professional Landscaping, Stone Wall
Community Features Public Transportation, Shopping, Park, Medical Facility, Laundromat, Highway Access, House of Worship, Public School, T-Station, University
Utilities Available for Electric Range, for Electric Oven
View Y/N Yes
View City
Roof Type Tar/Gravel,Rubber
Total Parking Spaces 1
Garage No
Building
Story 1
Sewer Public Sewer
Water Public
Others
Pets Allowed Yes w/ Restrictions
Senior Community false
Acceptable Financing FHA
Listing Terms FHA





