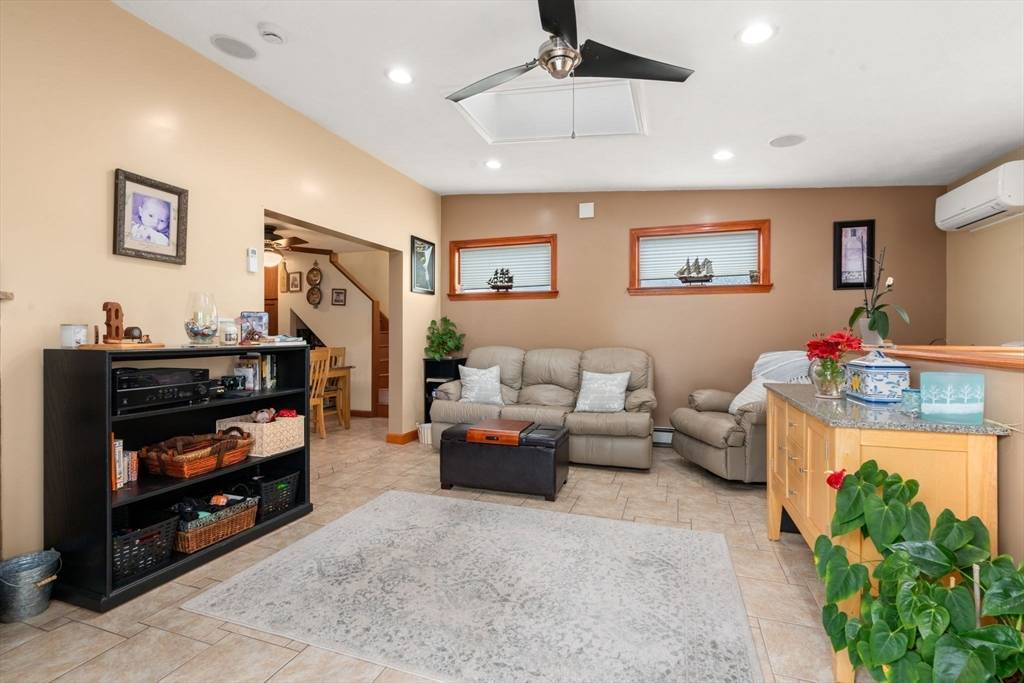481 Revere St Revere, MA 02151
7 Beds
5 Baths
4,119 SqFt
OPEN HOUSE
Fri Jul 11, 5:00pm - 6:30pm
Sat Jul 12, 11:00am - 2:00pm
Sun Jul 13, 11:00am - 2:00pm
UPDATED:
Key Details
Property Type Multi-Family
Sub Type 3 Family
Listing Status Active
Purchase Type For Sale
Square Footage 4,119 sqft
Price per Sqft $291
MLS Listing ID 73402302
Bedrooms 7
Full Baths 5
Year Built 1900
Annual Tax Amount $7,057
Tax Year 2025
Lot Size 6,098 Sqft
Acres 0.14
Property Sub-Type 3 Family
Property Description
Location
State MA
County Suffolk
Area Revere Beach
Zoning GB
Direction Please use Google Maps
Rooms
Basement Full, Finished, Walk-Out Access, Interior Entry
Interior
Interior Features Ceiling Fan(s), Stone/Granite/Solid Counters, Remodeled, Internet Available - Broadband, Bathroom With Tub & Shower, Living Room, Dining Room, Kitchen, Family Room, Office/Den
Heating Baseboard, Electric
Cooling Ductless, Window Unit(s), Wall Unit(s)
Flooring Tile, Hardwood, Wood
Fireplaces Number 1
Appliance Range, Oven, Dishwasher, Refrigerator
Laundry Washer Hookup, Dryer Hookup
Exterior
Community Features Public Transportation, Shopping, Park, Walk/Jog Trails, Medical Facility, Laundromat, Highway Access, House of Worship, Private School, Public School, T-Station
Utilities Available for Gas Range
Waterfront Description Ocean,0 to 1/10 Mile To Beach,Beach Ownership(Public)
View Y/N Yes
View City View(s), City
Roof Type Shingle
Total Parking Spaces 6
Garage No
Building
Story 5
Foundation Concrete Perimeter
Sewer Public Sewer
Water Public
Schools
Elementary Schools Paul Revere
Middle Schools Rumney Marsh
High Schools Revere High
Others
Senior Community false





