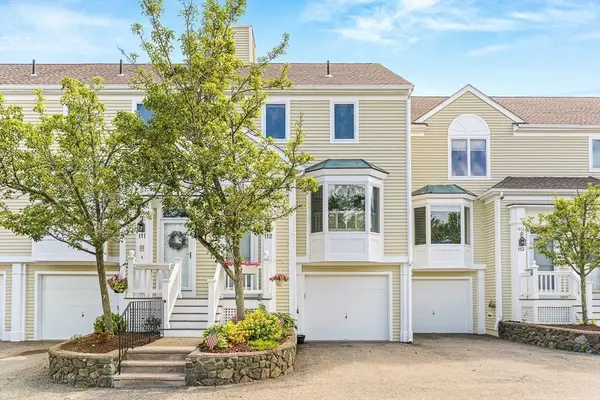
112 Abington Road #112 Danvers, MA 01923
3 Beds
2.5 Baths
1,836 SqFt
Open House
Sun Sep 14, 2:00pm - 3:00pm
UPDATED:
Key Details
Property Type Condo
Sub Type Condominium
Listing Status Active
Purchase Type For Sale
Square Footage 1,836 sqft
Price per Sqft $315
MLS Listing ID 73401813
Bedrooms 3
Full Baths 2
Half Baths 1
HOA Fees $622/mo
Year Built 1992
Annual Tax Amount $5,149
Tax Year 2025
Property Sub-Type Condominium
Property Description
Location
State MA
County Essex
Zoning RA
Direction Use GPS
Rooms
Family Room Flooring - Wall to Wall Carpet, Balcony / Deck, Slider
Basement Y
Primary Bedroom Level Third
Dining Room Flooring - Hardwood
Kitchen Flooring - Stone/Ceramic Tile
Interior
Interior Features Cathedral Ceiling(s), Central Vacuum
Heating Central, Forced Air, Heat Pump, Electric
Cooling Central Air
Flooring Hardwood, Stone / Slate, Flooring - Hardwood
Appliance Range, Dishwasher, Disposal, Refrigerator, Vacuum System
Laundry First Floor, In Unit, Electric Dryer Hookup, Washer Hookup
Exterior
Exterior Feature Deck, Covered Patio/Deck, Balcony, Storage
Garage Spaces 1.0
Pool Association, In Ground
Community Features Public Transportation, Shopping, Pool, Park, Walk/Jog Trails, Medical Facility, Bike Path, Conservation Area, Highway Access, Marina, Private School, Public School
Utilities Available for Electric Range, for Electric Dryer, Washer Hookup
Total Parking Spaces 1
Garage Yes
Building
Story 4
Sewer Public Sewer
Water Public
Others
Pets Allowed Yes w/ Restrictions
Senior Community false
Acceptable Financing Contract
Listing Terms Contract






