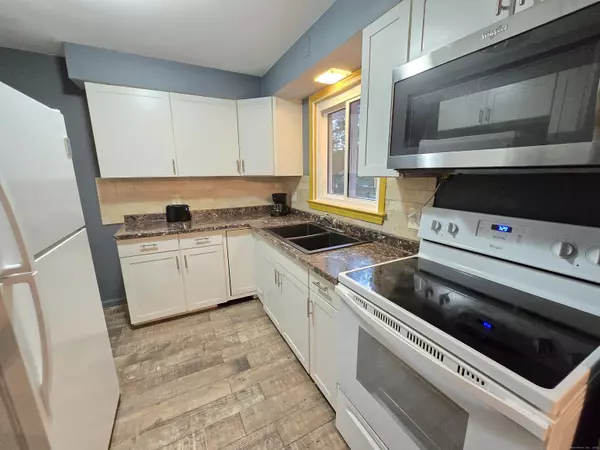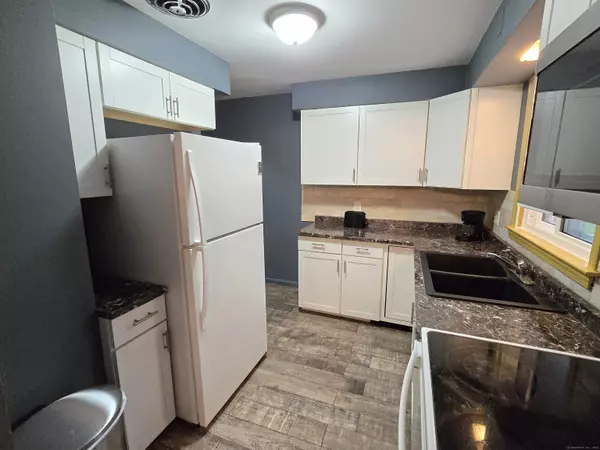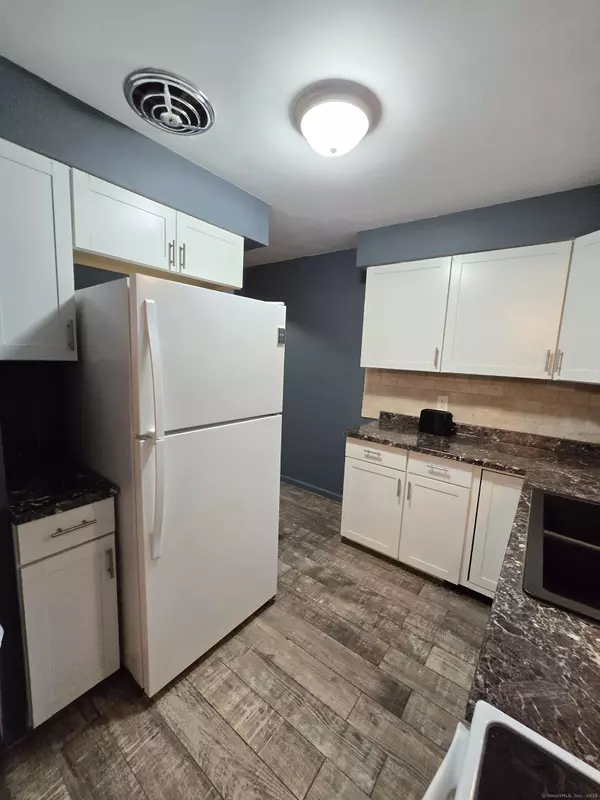REQUEST A TOUR If you would like to see this home without being there in person, select the "Virtual Tour" option and your agent will contact you to discuss available opportunities.
In-PersonVirtual Tour
$ 319,900
Est. payment /mo
Price Dropped by $5K
1190 Meriden Road Waterbury, CT 06705
3 Beds
2 Baths
1,888 SqFt
UPDATED:
Key Details
Property Type Single Family Home
Listing Status Active
Purchase Type For Sale
Square Footage 1,888 sqft
Price per Sqft $169
MLS Listing ID 24110231
Style Ranch
Bedrooms 3
Full Baths 2
Year Built 1954
Annual Tax Amount $5,116
Lot Size 0.260 Acres
Property Description
Many Updates! Modern Comfort Meets Natural Beauty - With In-Law Suite Potential! Welcome home to this beautifully updated 3-bedroom, 2-full bath ranch that perfectly blends comfort, style, and convenience. Step inside and enjoy peace of mind with brand new thermopane windows, a new furnace, A/C unit, fresh paint throughout, and gleaming new appliances - ready for you to move right in! The spacious, inviting layout flows seamlessly to a lovely level backyard, where you'll discover your very own perfect retreat for gardening, play, or simply relaxing in nature's bounty. Enjoy even more space and flexibility with the partially finished lower level featuring a walk-out - ideal for creating a private in-law suite, home office, or guest quarters. Entertain guests on the large deck or take advantage of the oversized paved parking area that easily accommodates up to 10 cars - perfect for gatherings and family get-togethers. Nestled in a peaceful yet accessible neighborhood, this home is setback from the road and offers the best of both worlds: tranquil suburban living just minutes from highways, public transportation, major malls, grocery stores, and more. Don't miss your chance to enjoy updates and plenty of space - all set back from the road for added privacy. Come see it for yourself!
Location
State CT
County New Haven
Zoning RS
Rooms
Basement Full, Heated, Cooled, Interior Access, Partially Finished, Walk-out, Full With Walk-Out
Interior
Heating Hot Air
Cooling Ceiling Fans, Central Air, Zoned
Exterior
Exterior Feature Deck, Gutters, Garden Area
Parking Features None
Waterfront Description Not Applicable
Roof Type Asphalt Shingle
Building
Lot Description Level Lot
Foundation Concrete
Sewer Public Sewer Connected
Water Public Water Connected
Schools
Elementary Schools H.S. Chase
High Schools Crosby
Listed by Robert Rosa • Berkshire Hathaway NE Prop.





