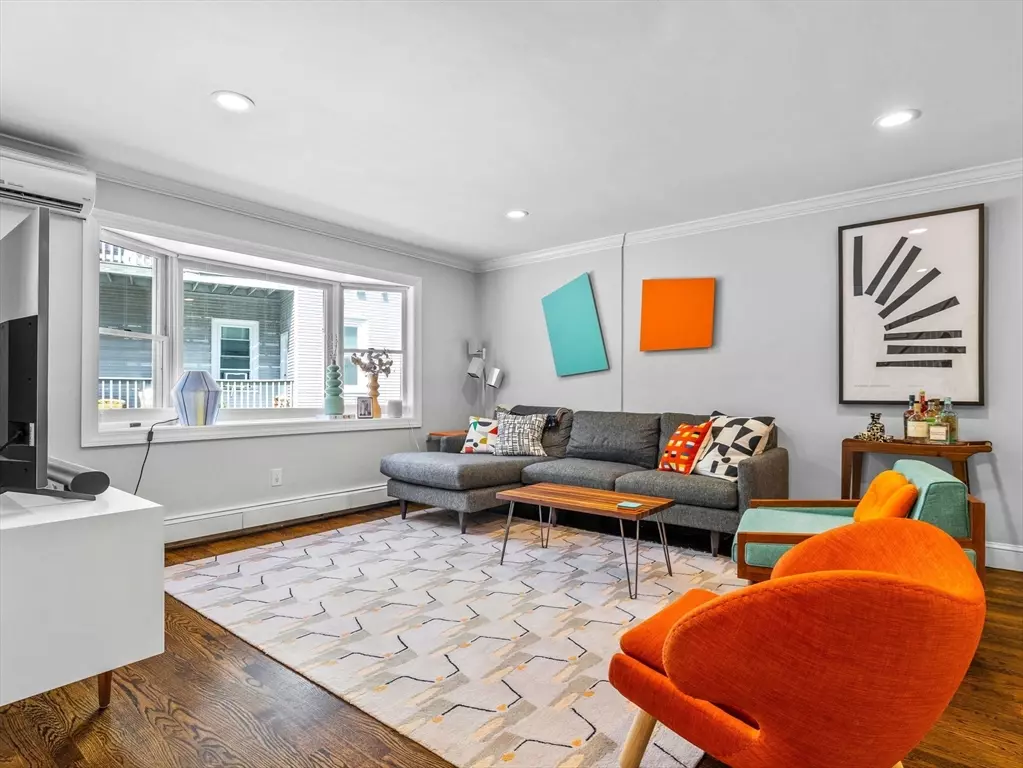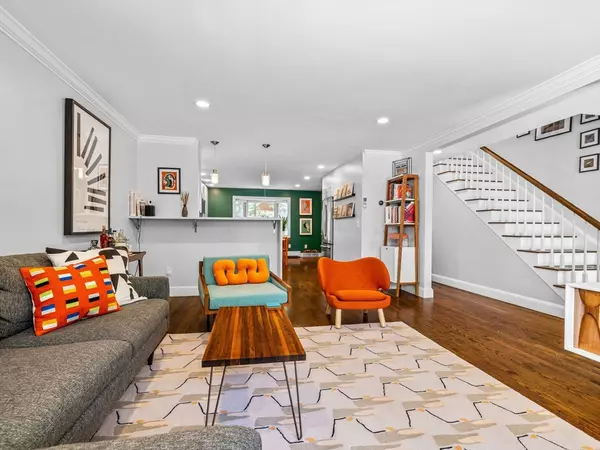14 Belmont St #C Somerville, MA 02143
3 Beds
3.5 Baths
2,763 SqFt
UPDATED:
Key Details
Property Type Condo
Sub Type Condominium
Listing Status Active
Purchase Type For Sale
Square Footage 2,763 sqft
Price per Sqft $542
MLS Listing ID 73396802
Bedrooms 3
Full Baths 3
Half Baths 1
HOA Fees $200
Year Built 1989
Annual Tax Amount $14,346
Tax Year 2025
Property Sub-Type Condominium
Property Description
Location
State MA
County Middlesex
Area Spring Hill
Zoning RES
Direction Belmont between Summer and Somerville Ave
Rooms
Family Room Bathroom - Full, Flooring - Vinyl
Basement Y
Primary Bedroom Level Third
Dining Room Flooring - Hardwood
Kitchen Flooring - Hardwood, Window(s) - Bay/Bow/Box, Dining Area, Countertops - Stone/Granite/Solid, Lighting - Pendant, Lighting - Overhead
Interior
Heating Baseboard, Natural Gas
Cooling Ductless
Flooring Hardwood
Appliance Range, Dishwasher, Disposal, Washer, Dryer
Laundry Third Floor, In Unit
Exterior
Exterior Feature Balcony, Garden
Community Features Public Transportation, Shopping, Park
Utilities Available for Electric Range
Roof Type Shingle
Total Parking Spaces 2
Garage No
Building
Story 4
Sewer Public Sewer
Water Public
Others
Pets Allowed Yes
Senior Community false
Acceptable Financing Contract
Listing Terms Contract





