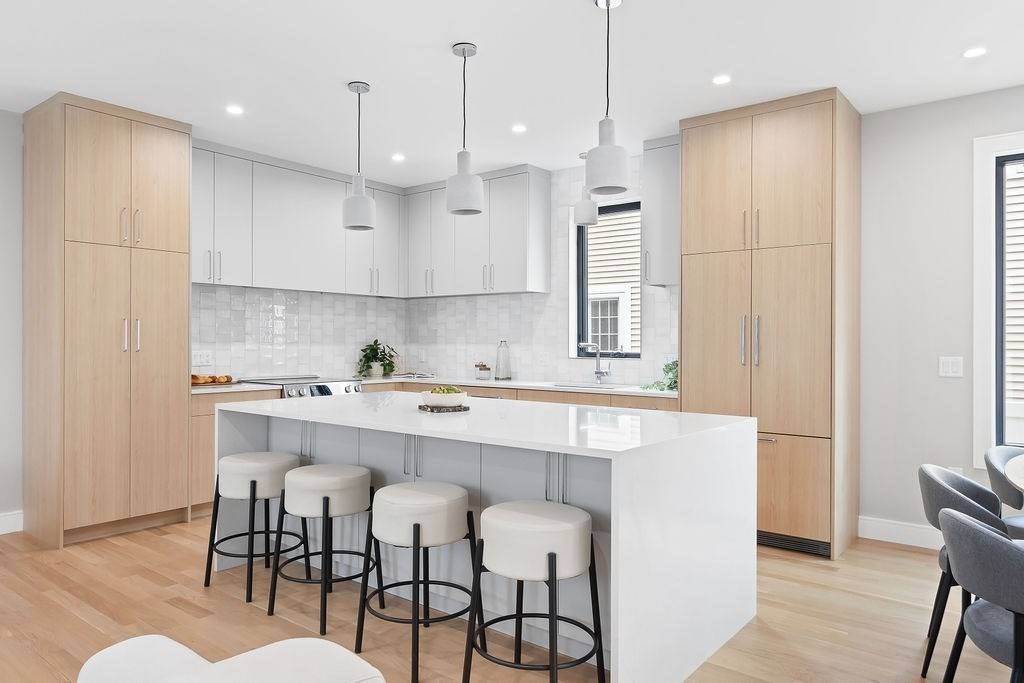354 Linwood Ave #354 Newton, MA 02460
4 Beds
4.5 Baths
3,346 SqFt
OPEN HOUSE
Sat May 17, 1:00pm - 2:30pm
UPDATED:
Key Details
Property Type Condo
Sub Type Condominium
Listing Status Active
Purchase Type For Sale
Square Footage 3,346 sqft
Price per Sqft $560
MLS Listing ID 73375785
Bedrooms 4
Full Baths 4
Half Baths 1
HOA Fees $350
Year Built 2025
Annual Tax Amount $9,085
Tax Year 2025
Lot Size 7,405 Sqft
Acres 0.17
Property Sub-Type Condominium
Property Description
Location
State MA
County Middlesex
Zoning MR1
Direction Watertown or Walnut to Linwood
Rooms
Basement Y
Primary Bedroom Level Second
Dining Room Flooring - Hardwood, Recessed Lighting, Lighting - Overhead
Kitchen Flooring - Hardwood, Recessed Lighting, Lighting - Pendant
Interior
Interior Features Bathroom - Full, Bathroom - Tiled With Shower Stall, Recessed Lighting, Lighting - Overhead, Bathroom
Heating Forced Air, Electric
Cooling Central Air
Flooring Tile, Vinyl, Hardwood, Flooring - Stone/Ceramic Tile
Fireplaces Number 1
Fireplaces Type Living Room
Appliance Range, Dishwasher, Disposal, Microwave, Refrigerator, Freezer
Laundry Flooring - Stone/Ceramic Tile, Recessed Lighting, Sink, Second Floor
Exterior
Exterior Feature Patio, Fenced Yard, Professional Landscaping, Sprinkler System
Garage Spaces 1.0
Fence Fenced
Community Features Public Transportation, Highway Access, Public School
Roof Type Shingle
Total Parking Spaces 1
Garage Yes
Building
Story 4
Sewer Public Sewer
Water Public
Schools
Elementary Schools Horace Mann
Middle Schools Day
High Schools North
Others
Senior Community false





