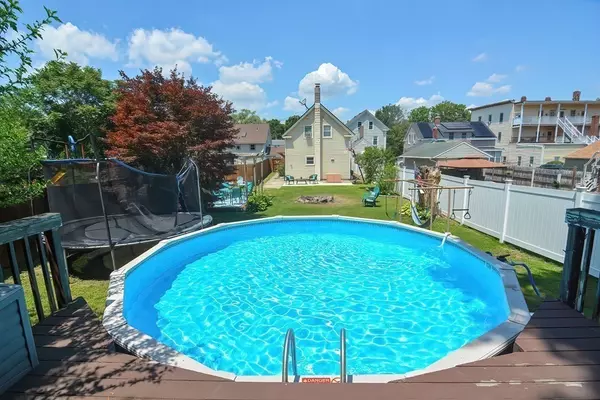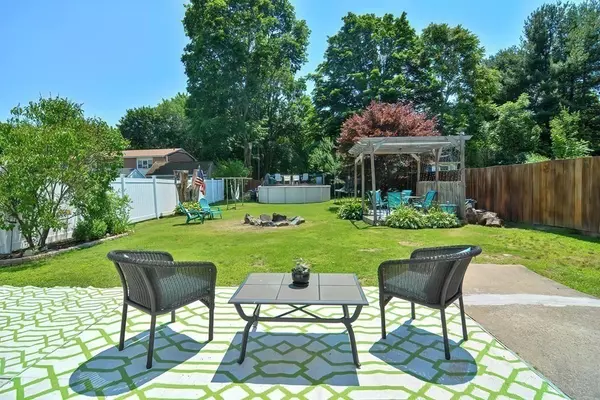48 Maple St Millbury, MA 01527
3 Beds
1 Bath
1,536 SqFt
UPDATED:
02/25/2025 08:00 PM
Key Details
Property Type Single Family Home
Sub Type Single Family Residence
Listing Status Active
Purchase Type For Sale
Square Footage 1,536 sqft
Price per Sqft $1
MLS Listing ID 73337978
Style Contemporary
Bedrooms 3
Full Baths 1
HOA Y/N false
Year Built 1830
Annual Tax Amount $4,916
Tax Year 2024
Lot Size 6,534 Sqft
Acres 0.15
Property Sub-Type Single Family Residence
Property Description
Location
State MA
County Worcester
Zoning RG5
Direction Canal St to Providence St to Maple St
Rooms
Basement Full
Interior
Heating Baseboard, Natural Gas
Cooling Window Unit(s)
Fireplaces Number 1
Appliance Gas Water Heater
Exterior
Exterior Feature Deck, Patio, Pool - Above Ground
Fence Fenced/Enclosed
Pool Above Ground
Community Features Public Transportation, Shopping, Park, Walk/Jog Trails, Highway Access, Public School
Waterfront Description Beach Front,Lake/Pond,1 to 2 Mile To Beach,Beach Ownership(Public)
Total Parking Spaces 2
Garage No
Private Pool true
Building
Foundation Stone
Sewer Public Sewer
Water Public
Architectural Style Contemporary
Others
Senior Community false





