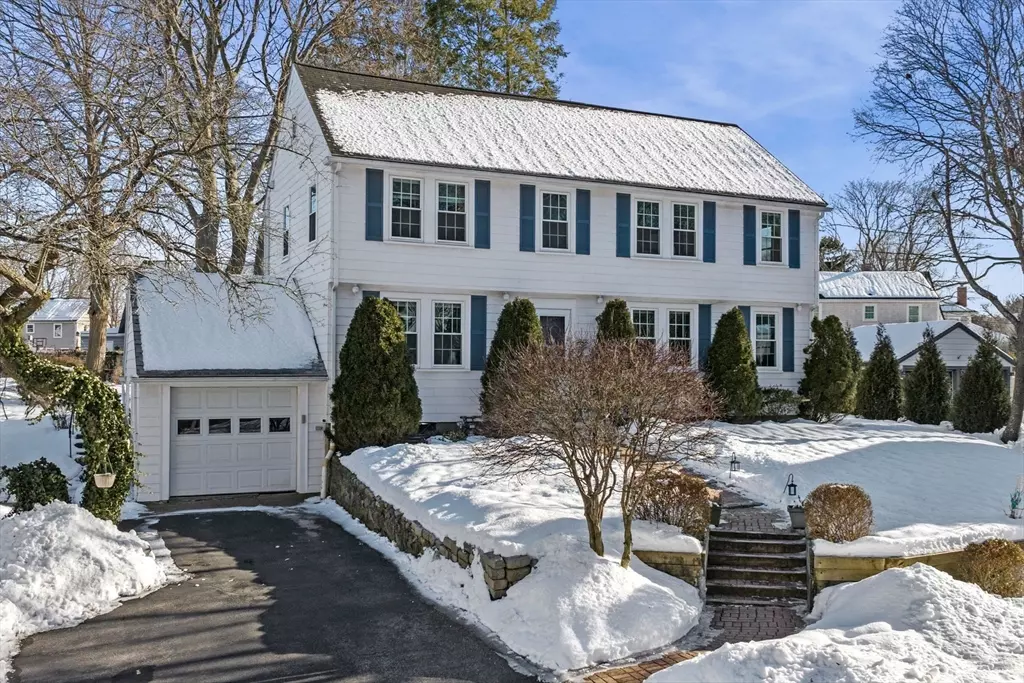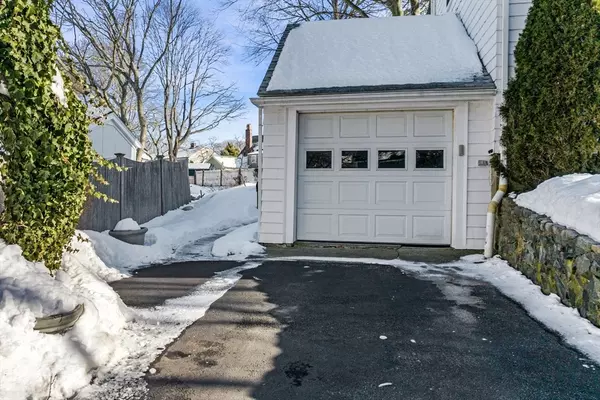11 Everett Paine Boulevard Marblehead, MA 01945
4 Beds
2.5 Baths
2,040 SqFt
UPDATED:
02/25/2025 07:35 AM
Key Details
Property Type Single Family Home
Sub Type Single Family Residence
Listing Status Active
Purchase Type For Sale
Square Footage 2,040 sqft
Price per Sqft $539
MLS Listing ID 73337912
Style Colonial
Bedrooms 4
Full Baths 2
Half Baths 1
HOA Y/N false
Year Built 1932
Annual Tax Amount $8,434
Tax Year 2025
Lot Size 0.290 Acres
Acres 0.29
Property Sub-Type Single Family Residence
Property Description
Location
State MA
County Essex
Zoning SR
Direction Lafayette St. to Tully Rd to Robert Rd to Everett Paine Blvd or Lafayett St. to Everett Paine Blvd.
Rooms
Family Room Bathroom - Half, Skylight, Ceiling Fan(s), Vaulted Ceiling(s), Closet, Flooring - Wood, Exterior Access, Slider
Basement Full, Walk-Out Access, Interior Entry, Garage Access, Unfinished
Primary Bedroom Level Second
Dining Room Flooring - Hardwood
Kitchen Flooring - Wood
Interior
Heating Central, Natural Gas
Cooling Central Air
Flooring Wood, Tile, Carpet
Fireplaces Number 1
Fireplaces Type Living Room
Appliance Gas Water Heater, Range, Dishwasher, Disposal, Refrigerator, Freezer
Laundry In Basement
Exterior
Exterior Feature Patio
Garage Spaces 1.0
Community Features Public Transportation, Shopping, Park, Bike Path, Conservation Area, House of Worship, Private School, Public School
Utilities Available for Gas Range
Waterfront Description Beach Front,Ocean,Walk to,1 to 2 Mile To Beach,Beach Ownership(Public)
Roof Type Shingle
Total Parking Spaces 4
Garage Yes
Building
Foundation Block
Sewer Public Sewer
Water Public
Architectural Style Colonial
Others
Senior Community false





