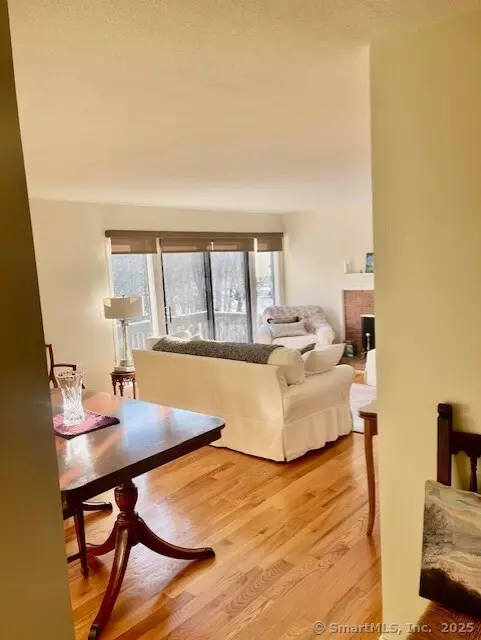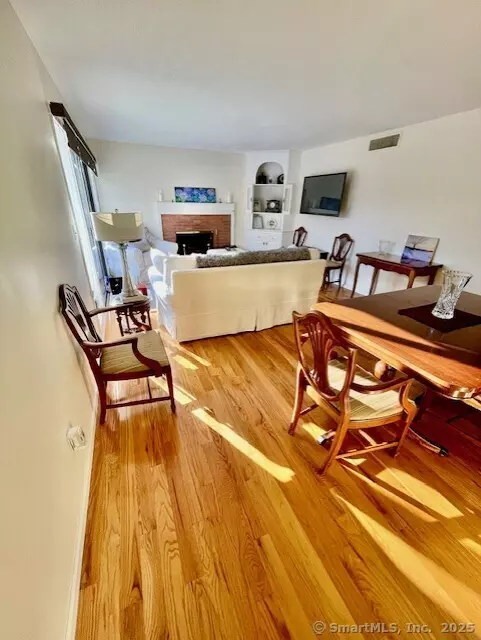531 Heritage Village #D Southbury, CT 06488
2 Beds
2 Baths
1,044 SqFt
UPDATED:
01/16/2025 04:42 AM
Key Details
Property Type Condo
Sub Type Condominium
Listing Status Active
Purchase Type For Sale
Square Footage 1,044 sqft
Price per Sqft $241
MLS Listing ID 24068990
Style Ranch
Bedrooms 2
Full Baths 2
HOA Fees $647/mo
Year Built 1971
Annual Tax Amount $2,590
Property Description
Location
State CT
County New Haven
Zoning R-30A
Rooms
Basement None
Interior
Interior Features Cable - Available
Heating Radiant
Cooling Central Air
Fireplaces Number 1
Exterior
Exterior Feature Balcony, Sidewalk, Deck, Garden Area, Lighting
Parking Features Detached Garage
Garage Spaces 1.0
Pool Heated, In Ground Pool
Waterfront Description Not Applicable
Building
Lot Description Secluded, Level Lot, Golf Course View, Water View
Sewer Public Sewer Connected
Water Public Water Connected
Level or Stories 1
Schools
Elementary Schools Pomperaug
High Schools Per Board Of Ed
Others
Pets Allowed Yes





