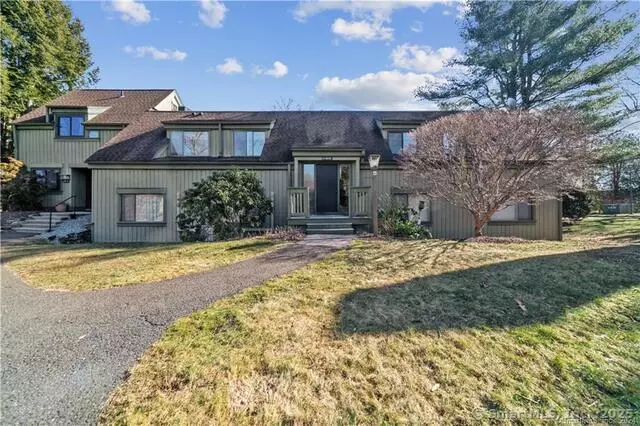Spectrum Real Estate Consultants
Spectrum Real Estate Consultants
[email protected] +1(401) 334-333434 Heritage Village #E Southbury, CT 06488
2 Beds
2 Baths
1,044 SqFt
UPDATED:
01/15/2025 06:09 PM
Key Details
Property Type Condo
Sub Type Condominium
Listing Status Active
Purchase Type For Sale
Square Footage 1,044 sqft
Price per Sqft $229
MLS Listing ID 24067953
Style Ranch
Bedrooms 2
Full Baths 2
HOA Fees $647/mo
Year Built 1967
Annual Tax Amount $3,199
Property Description
Location
State CT
County New Haven
Zoning R-30A
Rooms
Basement None
Interior
Heating Baseboard, Radiant
Cooling Central Air
Fireplaces Number 1
Exterior
Exterior Feature Awnings, Deck
Parking Features Detached Garage
Garage Spaces 1.0
Pool In Ground Pool
Waterfront Description Walk to Water
Building
Lot Description Lightly Wooded
Sewer Public Sewer Connected
Water Public Water Connected
Level or Stories 1
Schools
Elementary Schools Per Board Of Ed
High Schools Per Board Of Ed
Others
Pets Allowed Restrictions





