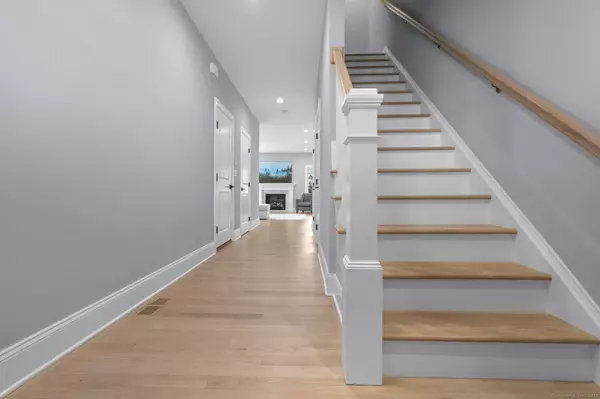103 Wells View Road #103 Shelton, CT 06484
3 Beds
4 Baths
2,931 SqFt
UPDATED:
01/10/2025 09:08 PM
Key Details
Property Type Condo
Sub Type Condominium
Listing Status Active
Purchase Type For Sale
Square Footage 2,931 sqft
Price per Sqft $247
MLS Listing ID 24067664
Style Townhouse
Bedrooms 3
Full Baths 2
Half Baths 2
HOA Fees $407/mo
Year Built 2021
Annual Tax Amount $7,854
Property Description
Location
State CT
County Fairfield
Zoning PDD
Rooms
Basement Full, Heated, Cooled, Interior Access, Partially Finished, Full With Hatchway
Interior
Interior Features Auto Garage Door Opener, Cable - Pre-wired, Open Floor Plan, Security System
Heating Hot Air
Cooling Central Air
Fireplaces Number 1
Exterior
Parking Features Attached Garage, Paved, Driveway
Garage Spaces 2.0
Pool Gunite, Heated, Pool House, Safety Fence, In Ground Pool
Waterfront Description Not Applicable
Building
Lot Description City Views, Level Lot, On Cul-De-Sac
Sewer Public Sewer Connected
Water Public Water Connected
Level or Stories 3
Schools
Elementary Schools Long Hill
Middle Schools Shelton
High Schools Shelton
Others
Pets Allowed Yes





