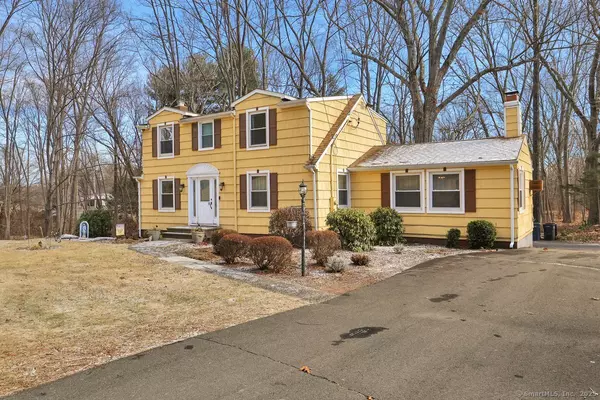REQUEST A TOUR If you would like to see this home without being there in person, select the "Virtual Tour" option and your advisor will contact you to discuss available opportunities.
In-PersonVirtual Tour
$ 470,000
Est. payment /mo
Open Sun 10AM-12PM
1136 Peck Lane Cheshire, CT 06410
3 Beds
2 Baths
1,908 SqFt
OPEN HOUSE
Sun Jan 19, 10:00am - 12:00pm
UPDATED:
01/14/2025 07:46 PM
Key Details
Property Type Single Family Home
Listing Status Active
Purchase Type For Sale
Square Footage 1,908 sqft
Price per Sqft $246
MLS Listing ID 24067856
Style Cape Cod,Colonial
Bedrooms 3
Full Baths 2
Year Built 1955
Annual Tax Amount $6,274
Lot Size 0.850 Acres
Property Description
Don't miss this beautiful Cheshire home that's been renovated and refreshed while still preserving its charm! This 3 bedroom, 2 full bath property boasts an open yet defined main level layout with light and bright living room complete with wainscoting, updated full bath, dining area, family room with fireplace, bamboo floors and built ins and the newly redone kitchen with brand new wood floors. In addition, most of the main level also features brand newly refinished hardwood flooring. The second floor houses the home's generously sized primary bedroom, 2 additional bedrooms, the 2nd full bath and gleaming hardwood floors. Enjoy warmer weather from the home's back deck overlooking the nice flat backyard. Additional upgrades include generator hook-up and brand new oil tank. Ideal location with easy accessibility to highways, route 10, rails to trails and more! Don't miss your chance to make this house "home."
Location
State CT
County New Haven
Zoning R-40
Rooms
Basement Full, Full With Walk-Out
Interior
Heating Hot Water
Cooling Ceiling Fans, Wall Unit
Fireplaces Number 1
Exterior
Parking Features Under House Garage
Garage Spaces 1.0
Waterfront Description Not Applicable
Roof Type Asphalt Shingle
Building
Lot Description Lightly Wooded, Level Lot
Foundation Concrete
Sewer Septic
Water Public Water Connected
Schools
Elementary Schools Highland
High Schools Cheshire
Listed by Rachael Cisz • Berkshire Hathaway NE Prop.





