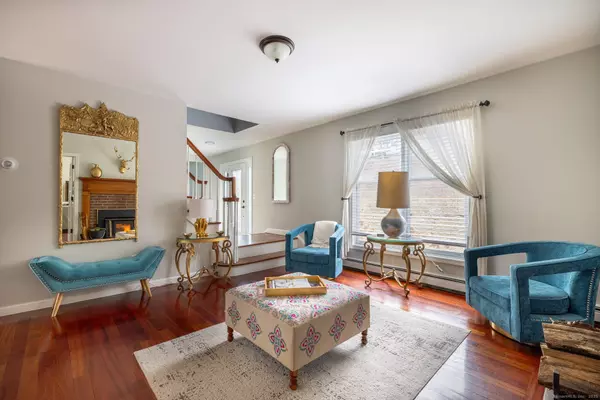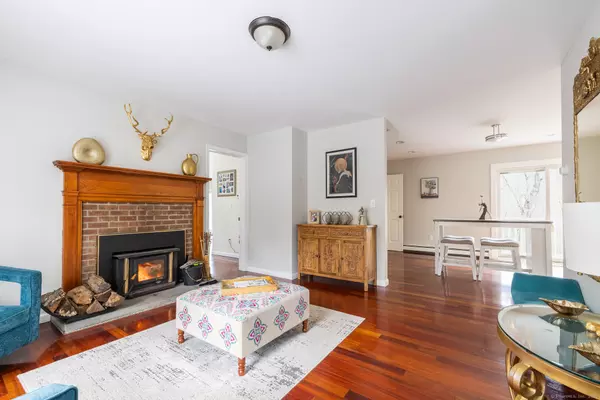190 Thoreau Drive Shelton, CT 06484
4 Beds
3 Baths
3,350 SqFt
OPEN HOUSE
Sun Jan 19, 12:00pm - 2:00pm
UPDATED:
01/15/2025 01:02 AM
Key Details
Property Type Single Family Home
Listing Status Active
Purchase Type For Sale
Square Footage 3,350 sqft
Price per Sqft $238
MLS Listing ID 24067062
Style Colonial
Bedrooms 4
Full Baths 2
Half Baths 1
Year Built 1990
Annual Tax Amount $6,039
Lot Size 1.640 Acres
Property Description
Location
State CT
County Fairfield
Zoning R-1
Rooms
Basement Full, Unfinished, Garage Access, Interior Access, Walk-out, Concrete Floor, Full With Walk-Out
Interior
Heating Baseboard, Radiator, Zoned
Cooling None
Fireplaces Number 1
Exterior
Parking Features Attached Garage, Paved, Off Street Parking
Garage Spaces 2.0
Waterfront Description River,View
Roof Type Asphalt Shingle
Building
Lot Description Lightly Wooded, Treed, Sloping Lot
Foundation Concrete
Sewer Septic
Water Public Water Connected
Schools
Elementary Schools Per Board Of Ed
High Schools Per Board Of Ed





