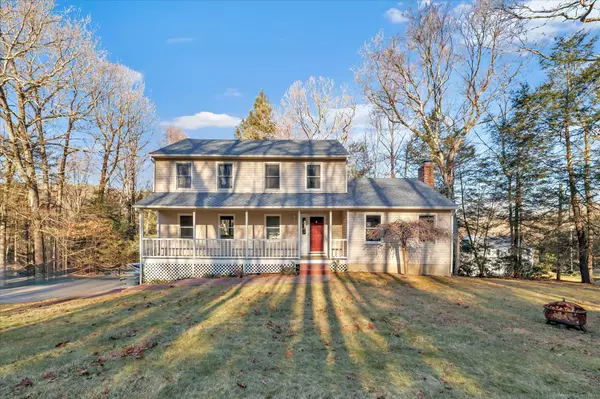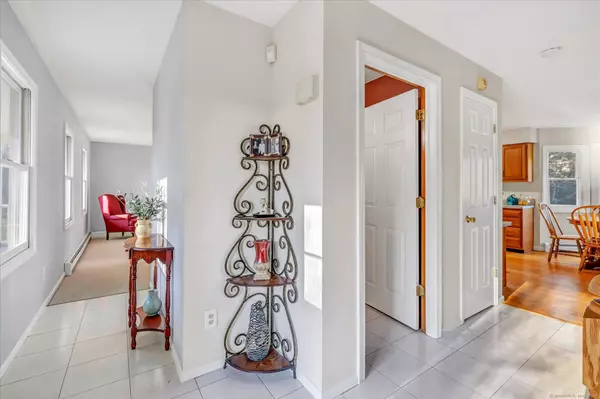182 Thoreau Drive Shelton, CT 06484
3 Beds
3 Baths
2,048 SqFt
UPDATED:
12/19/2024 12:11 AM
Key Details
Property Type Single Family Home
Listing Status Active
Purchase Type For Sale
Square Footage 2,048 sqft
Price per Sqft $280
MLS Listing ID 24063294
Style Colonial
Bedrooms 3
Full Baths 2
Half Baths 1
Year Built 1993
Annual Tax Amount $5,997
Lot Size 1.520 Acres
Property Description
Location
State CT
County Fairfield
Zoning R-1
Rooms
Basement Full, Garage Access, Partially Finished
Interior
Interior Features Security System
Heating Baseboard, Zoned
Cooling Window Unit
Fireplaces Number 1
Exterior
Exterior Feature Porch, Deck, Gutters, Lighting
Parking Features Under House Garage
Garage Spaces 2.0
Waterfront Description Not Applicable
Roof Type Asphalt Shingle
Building
Lot Description Sloping Lot, On Cul-De-Sac
Foundation Concrete
Sewer Septic
Water Public Water Connected
Schools
Elementary Schools Elizabeth Shelton
Middle Schools Shelton
High Schools Shelton





