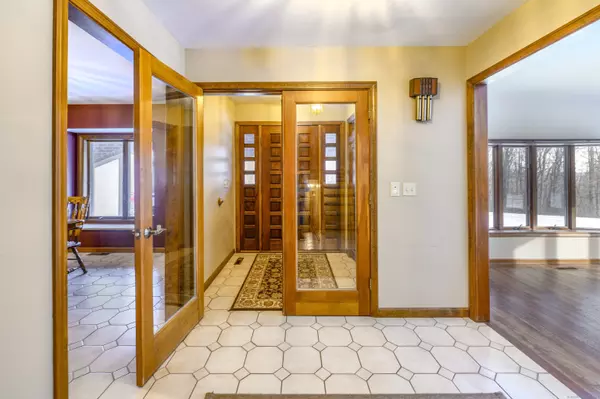437 Mount Sanford Road Cheshire, CT 06410
4 Beds
3 Baths
2,868 SqFt
UPDATED:
01/10/2025 11:52 PM
Key Details
Property Type Single Family Home
Listing Status Under Contract
Purchase Type For Sale
Square Footage 2,868 sqft
Price per Sqft $237
MLS Listing ID 24063540
Style Colonial
Bedrooms 4
Full Baths 2
Half Baths 1
Year Built 1987
Annual Tax Amount $11,180
Lot Size 2.970 Acres
Property Description
Location
State CT
County New Haven
Zoning R-80
Rooms
Basement Full, Unfinished, Hatchway Access
Interior
Interior Features Auto Garage Door Opener, Cable - Available
Heating Hot Air
Cooling Central Air
Fireplaces Number 2
Exterior
Exterior Feature Patio
Parking Features Attached Garage, Paved, Off Street Parking, Driveway
Garage Spaces 2.0
Waterfront Description Not Applicable
Roof Type Shingle
Building
Lot Description Secluded, Rear Lot, Lightly Wooded
Foundation Concrete
Sewer Septic
Water Private Well
Schools
Elementary Schools Norton
Middle Schools Dodd
High Schools Cheshire





