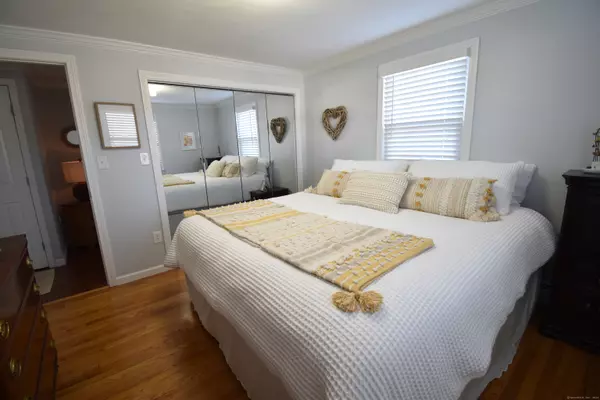40 Crestwood Drive Bristol, CT 06010
3 Beds
2 Baths
1,492 SqFt
UPDATED:
12/27/2024 05:47 AM
Key Details
Property Type Single Family Home
Listing Status Under Contract
Purchase Type For Sale
Square Footage 1,492 sqft
Price per Sqft $251
MLS Listing ID 24062077
Style Cape Cod
Bedrooms 3
Full Baths 1
Half Baths 1
Year Built 1959
Annual Tax Amount $5,551
Lot Size 0.340 Acres
Property Description
Location
State CT
County Hartford
Zoning R-15
Rooms
Basement Full
Interior
Heating Hot Water
Cooling Split System
Fireplaces Number 1
Exterior
Exterior Feature Deck, Gutters, Lighting, Hot Tub
Parking Features Attached Garage
Garage Spaces 2.0
Pool Vinyl, In Ground Pool
Waterfront Description Not Applicable
Roof Type Asphalt Shingle
Building
Lot Description On Cul-De-Sac, Cleared
Foundation Block, Concrete
Sewer Public Sewer Connected
Water Public Water Connected
Schools
Elementary Schools South Side
High Schools Bristol Central





