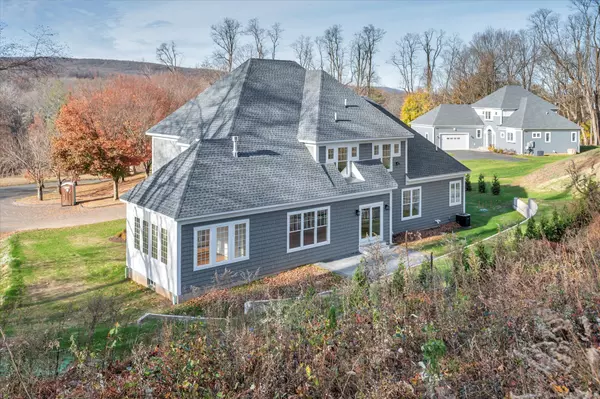3 Waterside Way Cheshire, CT 06410
4 Beds
3 Baths
3,394 SqFt
UPDATED:
01/03/2025 11:42 PM
Key Details
Property Type Single Family Home
Listing Status Active
Purchase Type For Sale
Square Footage 3,394 sqft
Price per Sqft $302
MLS Listing ID 24060227
Style Colonial
Bedrooms 4
Full Baths 2
Half Baths 1
HOA Fees $250/mo
Year Built 2024
Lot Size 0.490 Acres
Property Description
Location
State CT
County New Haven
Zoning Residential
Rooms
Basement Full, Full With Hatchway
Interior
Interior Features Auto Garage Door Opener, Central Vacuum, Open Floor Plan, Security System
Heating Hot Air
Cooling Central Air
Fireplaces Number 1
Exterior
Exterior Feature Deck, Gutters
Parking Features Attached Garage
Garage Spaces 2.0
Waterfront Description Walk to Water,View
Roof Type Asphalt Shingle
Building
Lot Description Level Lot, On Cul-De-Sac, Water View
Foundation Concrete
Sewer Public Sewer Connected
Water Public Water Connected
Schools
Elementary Schools Per Board Of Ed
High Schools Cheshire





