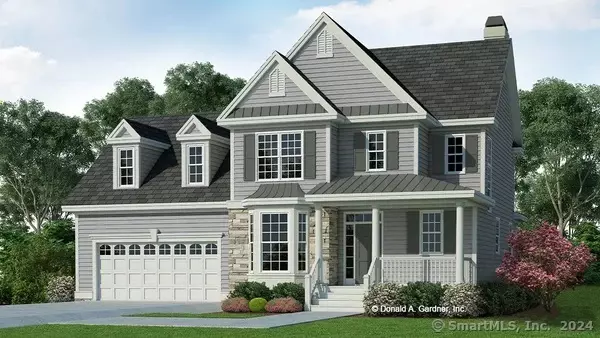REQUEST A TOUR If you would like to see this home without being there in person, select the "Virtual Tour" option and your agent will contact you to discuss available opportunities.
In-PersonVirtual Tour
$ 875,000
Est. payment /mo
Active
10 Metacomet Lane Suffield, CT 06093
4 Beds
3 Baths
2,585 SqFt
UPDATED:
12/11/2024 06:58 AM
Key Details
Property Type Single Family Home
Listing Status Active
Purchase Type For Sale
Square Footage 2,585 sqft
Price per Sqft $338
MLS Listing ID 24057256
Style Colonial
Bedrooms 4
Full Baths 2
Half Baths 1
HOA Fees $1,200/ann
Annual Tax Amount $1,887
Lot Size 1.300 Acres
Property Description
10 Metacomet Lane (off of Newgate Road) is the last lot in this beautiful neighborhood and ready to go for a new custom home. Metacomet Lane features 7 energy efficient custom homes on 38 acres. All homes are set back off of the road and all are adjacent to a 24 acre Permanent Open Space Parcel surrounding the neighborhood, creating very private outdoor living spaces. This home design is suggested, however, we will work with you to build the custom home that you want. Our mission is to have you "Live Happily Ever After". These homes will be built by Kirk and Reed MacNaughton of MacBuilds LLC. They have been building custom homes in Northern Connecticut for over 30 years and specialize in upscale energy efficient new homes. Their MacBuilds Energy Saver Branded New Homes represent the "State of the Art" in intelligent, energy efficient new construction. These homes are built tight to minimize outside air flow and are meticulously insulated. A MacBuilds Energy Saver Branded New Home features high performance air sealing and insulation, Energy Star windows, mechanical systems and appliances. Geothermal heating and cooling is an available option. Seller, Builder and Broker are affiliated. This proposed home is a 2585 square foot Craftsman style with a great open floor plan. This home features a beatiful first floor master bedroom suite. The Great Room features a stone fireplace and is open to the Kitchen and Dining Area.
Location
State CT
County Hartford
Zoning R90
Rooms
Basement Full
Interior
Heating Hot Air
Cooling Central Air
Fireplaces Number 1
Exterior
Exterior Feature Porch
Parking Features Attached Garage
Garage Spaces 2.0
Waterfront Description Not Applicable
Roof Type Fiberglass Shingle
Building
Lot Description Lightly Wooded
Foundation Concrete
Sewer Septic Required
Water Well Required
Schools
Elementary Schools A. Ward Spaulding
High Schools Suffield
Listed by J.K. Macnaughton • MacNaughton Real Estate



