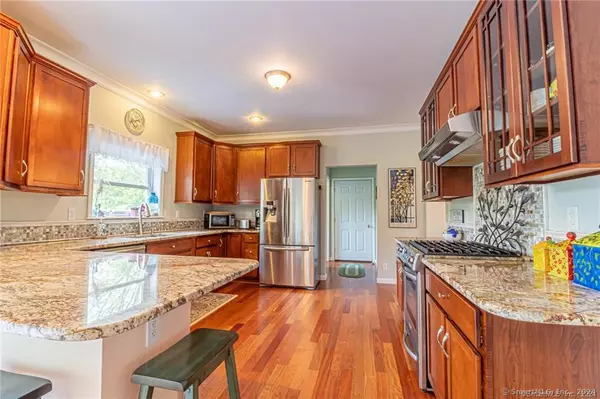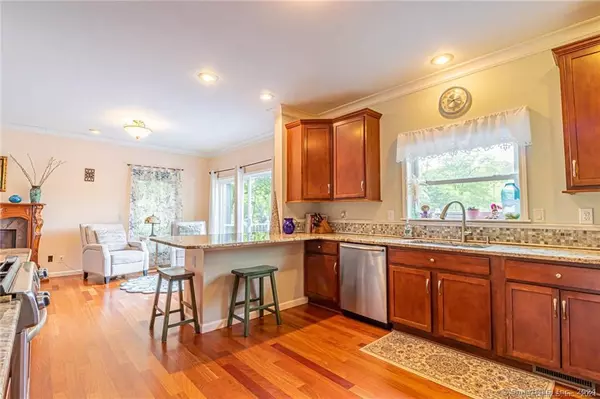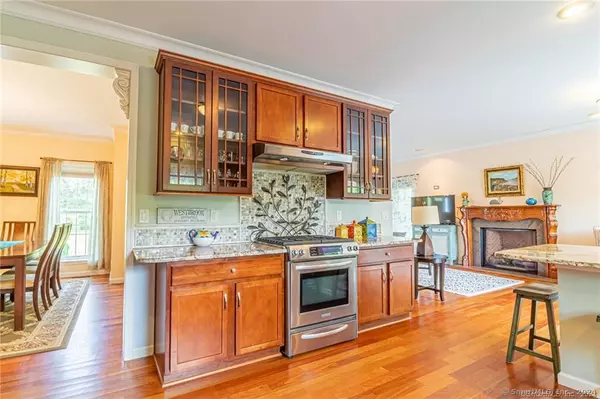
896 Boston Post Road Westbrook, CT 06498
3 Beds
3 Baths
1,904 SqFt
OPEN HOUSE
Sat Nov 09, 2:00pm - 4:00pm
UPDATED:
11/02/2024 02:33 AM
Key Details
Property Type Single Family Home
Listing Status Active
Purchase Type For Sale
Square Footage 1,904 sqft
Price per Sqft $393
MLS Listing ID 24057508
Style Colonial
Bedrooms 3
Full Baths 2
Half Baths 1
Year Built 2010
Annual Tax Amount $8,284
Lot Size 1.040 Acres
Property Description
Location
State CT
County Middlesex
Zoning MDR
Rooms
Basement Full, Unfinished, Garage Access, Interior Access, Concrete Floor, Full With Hatchway, Full With Walk-Out
Interior
Heating Hot Air
Cooling Central Air, Zoned
Exterior
Garage Attached Garage
Garage Spaces 2.0
Waterfront Description River
Roof Type Asphalt Shingle
Building
Lot Description Secluded, Some Wetlands, Water View
Foundation Concrete
Sewer Septic
Water Public Water Connected
Schools
Elementary Schools Daisy Ingraham
High Schools Per Board Of Ed






