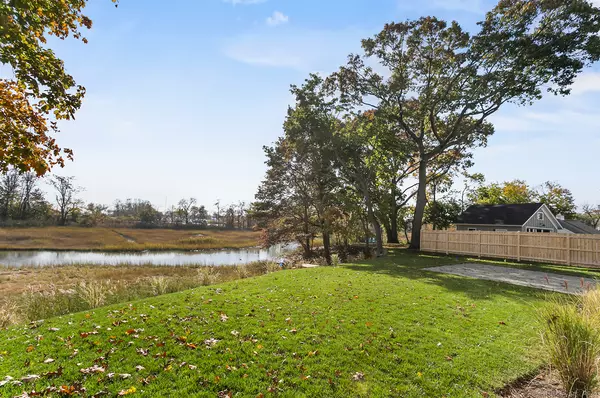
417 Riverside Drive Fairfield, CT 06824
5 Beds
5 Baths
3,800 SqFt
UPDATED:
11/01/2024 11:29 PM
Key Details
Property Type Single Family Home
Listing Status Active
Purchase Type For Sale
Square Footage 3,800 sqft
Price per Sqft $525
MLS Listing ID 24056823
Style Colonial
Bedrooms 5
Full Baths 4
Half Baths 1
Year Built 2024
Annual Tax Amount $19,137
Lot Size 0.370 Acres
Property Description
Location
State CT
County Fairfield
Zoning A
Rooms
Basement Full, Interior Access, Partially Finished
Interior
Interior Features Auto Garage Door Opener
Heating Hot Air, Zoned
Cooling Central Air, Zoned
Fireplaces Number 1
Exterior
Exterior Feature Balcony, Shed, Deck
Garage Attached Garage, Driveway
Garage Spaces 1.0
Waterfront Description River,View
Roof Type Asphalt Shingle,Metal
Building
Lot Description Level Lot, Professionally Landscaped, Water View
Foundation Concrete
Sewer Public Sewer Connected
Water Public Water Connected
Schools
Elementary Schools Per Board Of Ed
Middle Schools Per Board Of Ed
High Schools Per Board Of Ed






