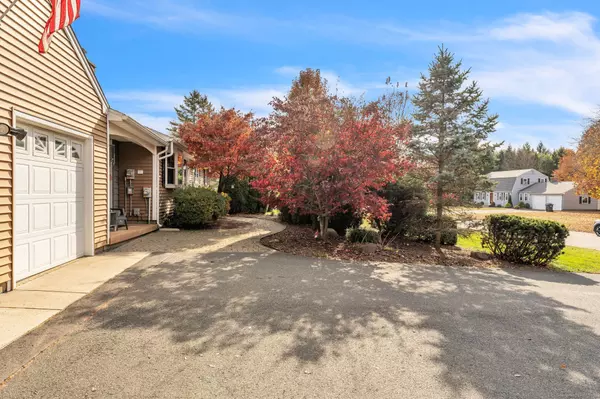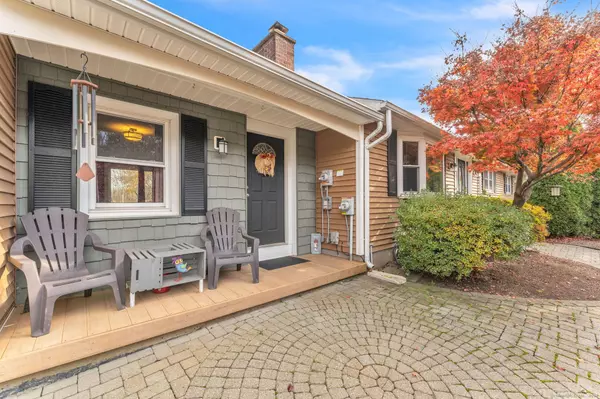REQUEST A TOUR If you would like to see this home without being there in person, select the "Virtual Tour" option and your agent will contact you to discuss available opportunities.
In-PersonVirtual Tour

$ 400,000
Est. payment /mo
New
32 Margaret Drive East Windsor, CT 06016
3 Beds
2 Baths
2,148 SqFt
UPDATED:
11/02/2024 04:33 PM
Key Details
Property Type Single Family Home
Listing Status Active
Purchase Type For Sale
Square Footage 2,148 sqft
Price per Sqft $186
MLS Listing ID 24057395
Style Ranch
Bedrooms 3
Full Baths 2
Year Built 1973
Annual Tax Amount $5,586
Lot Size 0.990 Acres
Property Description
Welcome Home! This well loved and maintained home is ready for its new owner. Enjoy one-level living at its finest. This home features an updated kitchen with newer stainless steel appliances, plenty of cabinetry/storage space, new flooring, and a large island for prepping and entertaining. The open concept living room features a pellet stove, wood flooring, and large bay window for natural light. There is also a bonus living space off of the kitchen that has wood floors, a slider door to the large deck & private .99 acre lot with large storage shed, as well as interior access to the spacious two car garage. Down the hall you will find a full bathroom and three large bedrooms. The main bedroom offers two closets and its own private en-suite. The basement has been finished for additional flexible living space. Central air and solar panels complete this move-in ready home. Schedule your private tour today!
Location
State CT
County Hartford
Zoning A-1
Rooms
Basement Full, Partially Finished, Full With Hatchway
Interior
Heating Hot Water
Cooling Central Air, Whole House Fan
Fireplaces Number 1
Exterior
Exterior Feature Deck
Garage Attached Garage
Garage Spaces 2.0
Waterfront Description Not Applicable
Roof Type Asphalt Shingle
Building
Lot Description Level Lot, Cleared
Foundation Concrete
Sewer Septic
Water Private Well
Schools
Elementary Schools Per Board Of Ed
High Schools Per Board Of Ed
Listed by Amanda Wright • ROVI Homes






