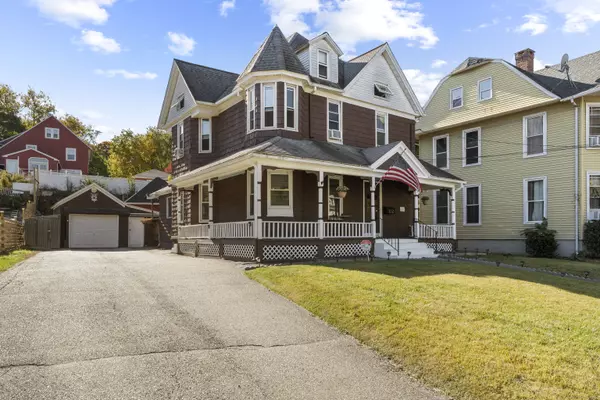
112 Howe Avenue Shelton, CT 06484
3 Beds
2 Baths
2,090 SqFt
UPDATED:
10/25/2024 08:05 AM
Key Details
Property Type Single Family Home
Listing Status Active
Purchase Type For Sale
Square Footage 2,090 sqft
Price per Sqft $203
MLS Listing ID 24054852
Style Colonial,Victorian
Bedrooms 3
Full Baths 2
Year Built 1865
Annual Tax Amount $3,876
Lot Size 6,098 Sqft
Property Description
Location
State CT
County Fairfield
Zoning R-4
Rooms
Basement Full, Unfinished, Interior Access, Full With Hatchway
Interior
Heating Baseboard
Cooling Ceiling Fans, Window Unit
Exterior
Exterior Feature Porch-Wrap Around, Porch, Covered Deck, Patio
Garage Detached Garage, Paved, Off Street Parking, Driveway
Garage Spaces 1.0
Waterfront Description Not Applicable
Roof Type Asphalt Shingle
Building
Lot Description Level Lot, Cleared
Foundation Concrete, Stone
Sewer Public Sewer Connected
Water Public Water Connected
Schools
Elementary Schools Per Board Of Ed
High Schools Per Board Of Ed






