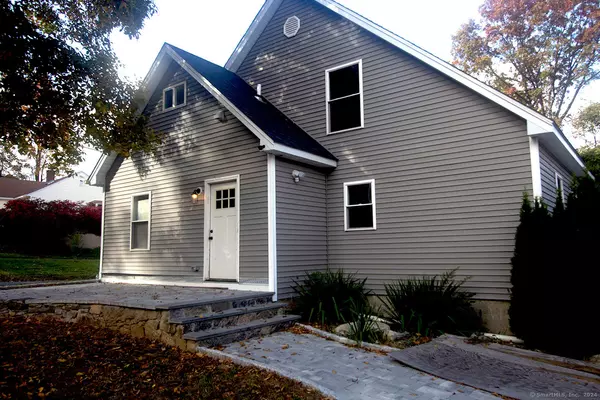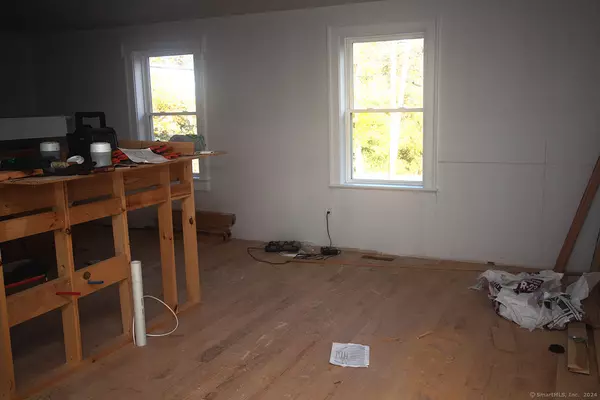REQUEST A TOUR If you would like to see this home without being there in person, select the "Virtual Tour" option and your agent will contact you to discuss available opportunities.
In-PersonVirtual Tour

$ 475,000
Est. payment /mo
New
48A East Pembroke Road Danbury, CT 06811
5 Beds
3 Baths
2,356 SqFt
UPDATED:
10/19/2024 09:01 PM
Key Details
Property Type Multi-Family
Sub Type 2 Family
Listing Status Active
Purchase Type For Sale
Square Footage 2,356 sqft
Price per Sqft $201
MLS Listing ID 24053910
Style Other
Bedrooms 5
Full Baths 3
Year Built 2024
Annual Tax Amount $6,311
Lot Size 0.310 Acres
Property Description
ATTENTION INVESTORS, AND CONTRACTORS: Upscale renovation in progress. Two separate houses included. New stone patio, blue tread on steps and stone walkways. Two new septic systems, most of the landscaping, new roofs, siding windows and doors. The Main House has the hardwood floors installed, custom window and door trim (either installed or ready to be), a potential first floor bedroom and an atrium off the living room, 2 full baths - one on each floor, installed custom staircase, 2 bedrooms upstairs, in addition to a wide hallway and a laundry room. It also has a new natural gas furnace. Beyond what you can see, most of the materials for the completion, including refrigerator, range, washer and dryer are included. The main exceptions being the kitchen cabinets, sinks, toilets, garage doors and the property needs a new WELL. The second house (cottage) also has custom window and door trim available, hardwood floors, a sun room, kitchen/living room area, 1 bath and 2 bedrooms. The cottage is equipped with a new HVAC split heating and air conditioning system. Also includes attic opening (for pull down stairs) with blown-in insulation. In addition, all new windows, siding and roof. Completion materials are mostly there, including Trex for the deck. Cottage needs kitchen cabinets, sinks, toilet and the shower to be completed. A closet area needs to be constructed for the included stacker washer and dryer. No access to garages. This is a hidden gem. Don't miss this opportunity.
Location
State CT
County Fairfield
Zoning RA20
Rooms
Basement Full
Interior
Heating Gas on Gas, Other
Cooling Ductless
Exterior
Exterior Feature Sidewalk, Shed, Deck, Gutters, Lighting, Patio
Garage Under House Garage, Other, Off Street Parking
Garage Spaces 4.0
Waterfront Description Not Applicable
Roof Type Asphalt Shingle
Building
Lot Description Corner Lot, Rolling
Foundation Concrete
Sewer Septic
Water Well Required
Schools
Elementary Schools Pembroke
High Schools Danbury
Listed by Deborah Laemmerhirt • Keller Williams Realty






