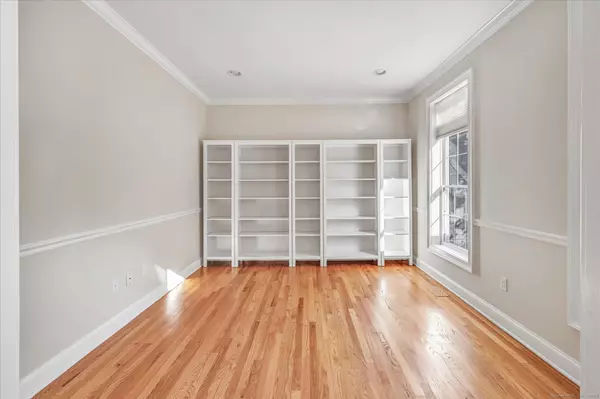7 Trailside Drive Monroe, CT 06468
4 Beds
4 Baths
4,600 SqFt
UPDATED:
12/20/2024 11:08 PM
Key Details
Property Type Single Family Home
Listing Status Under Contract
Purchase Type For Sale
Square Footage 4,600 sqft
Price per Sqft $228
MLS Listing ID 24053811
Style Colonial
Bedrooms 4
Full Baths 3
Half Baths 1
Year Built 2004
Annual Tax Amount $18,014
Lot Size 1.910 Acres
Property Description
Location
State CT
County Fairfield
Zoning RF2
Rooms
Basement Full, Heated, Storage, Partially Finished, Liveable Space
Interior
Interior Features Open Floor Plan
Heating Hot Air
Cooling Central Air
Fireplaces Number 2
Exterior
Exterior Feature Porch, Deck, French Doors
Parking Features Attached Garage
Garage Spaces 3.0
Waterfront Description Not Applicable
Roof Type Asphalt Shingle
Building
Lot Description On Cul-De-Sac
Foundation Concrete
Sewer Septic
Water Public Water Connected
Schools
Elementary Schools Monroe
Middle Schools Per Board Of Ed
High Schools Masuk





