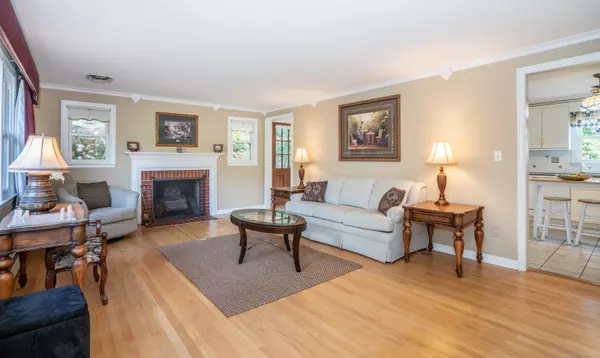
10 Mohawk Drive Canton, CT 06019
3 Beds
3 Baths
1,300 SqFt
OPEN HOUSE
Sat Nov 09, 10:00am - 12:00pm
UPDATED:
11/03/2024 02:23 AM
Key Details
Property Type Single Family Home
Listing Status Active
Purchase Type For Sale
Square Footage 1,300 sqft
Price per Sqft $322
MLS Listing ID 24051789
Style Ranch
Bedrooms 3
Full Baths 1
Half Baths 2
Year Built 1964
Annual Tax Amount $8,392
Lot Size 1.110 Acres
Property Description
Location
State CT
County Hartford
Zoning R-2
Rooms
Basement Full, Heated, Garage Access, Interior Access, Partially Finished, Full With Walk-Out
Interior
Interior Features Auto Garage Door Opener, Cable - Pre-wired, Central Vacuum
Heating Baseboard, Hot Water
Cooling Ceiling Fans, Central Air
Fireplaces Number 1
Exterior
Exterior Feature Porch-Enclosed, Shed, Porch, Deck, Gutters, Stone Wall, Patio
Garage Attached Garage, Under House Garage
Garage Spaces 2.0
Waterfront Description View
Roof Type Asphalt Shingle
Building
Lot Description Lightly Wooded, Level Lot, On Cul-De-Sac, Water View
Foundation Concrete
Sewer Septic
Water Private Well
Schools
Elementary Schools Per Board Of Ed
High Schools Per Board Of Ed






