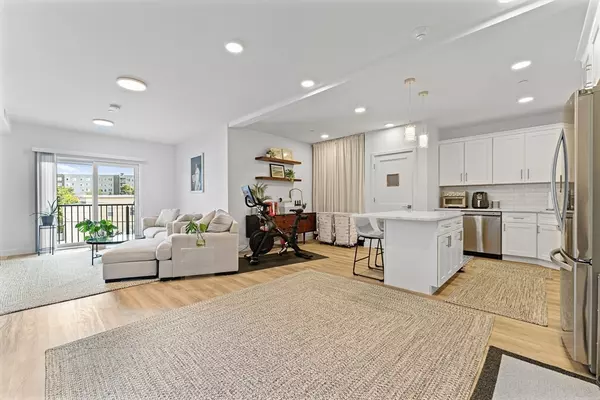
1133 North Shore Rd #304 Revere, MA 02151
1 Bed
1 Bath
871 SqFt
UPDATED:
11/03/2024 08:05 AM
Key Details
Property Type Condo
Sub Type Condominium
Listing Status Active
Purchase Type For Sale
Square Footage 871 sqft
Price per Sqft $545
MLS Listing ID 73299273
Bedrooms 1
Full Baths 1
HOA Fees $409/mo
Year Built 2021
Annual Tax Amount $3,995
Tax Year 2024
Property Description
Location
State MA
County Suffolk
Area Revere Beach
Zoning GB
Direction Route 1A to North Shore Rd
Rooms
Basement N
Primary Bedroom Level Third
Dining Room Flooring - Laminate, Open Floorplan, Recessed Lighting
Kitchen Closet/Cabinets - Custom Built, Flooring - Laminate, Countertops - Stone/Granite/Solid, Kitchen Island, Open Floorplan
Interior
Interior Features Internet Available - Broadband
Heating Forced Air, Natural Gas
Cooling Central Air
Flooring Wood Laminate
Appliance Range, Dishwasher, Disposal, Microwave, Refrigerator, Washer, Dryer, Washer/Dryer, Plumbed For Ice Maker
Laundry In Unit, Electric Dryer Hookup, Washer Hookup
Exterior
Exterior Feature Deck - Roof + Access Rights, Balcony
Garage Spaces 1.0
Community Features Public Transportation, Shopping, Park, Walk/Jog Trails, Highway Access, House of Worship, Private School, Public School, T-Station, Other
Utilities Available for Gas Range, for Gas Oven, for Electric Dryer, Washer Hookup, Icemaker Connection
Waterfront false
Waterfront Description Beach Front,Ocean,Walk to,0 to 1/10 Mile To Beach
Roof Type Rubber,Other
Parking Type Under, Deeded, Assigned
Garage Yes
Building
Story 1
Sewer Public Sewer
Water Public
Schools
Elementary Schools Paul Revere
Middle Schools Rumney Marsh
High Schools Rhs
Others
Pets Allowed Yes w/ Restrictions
Senior Community false






