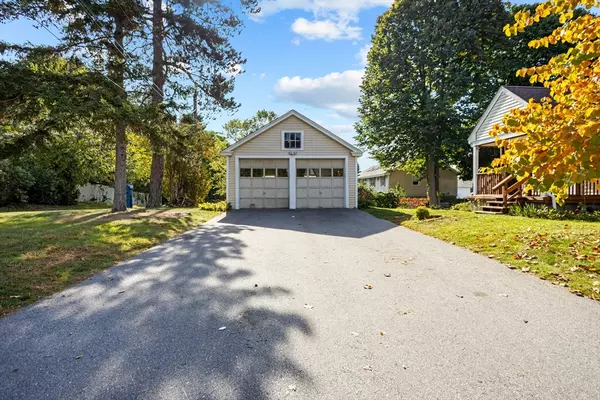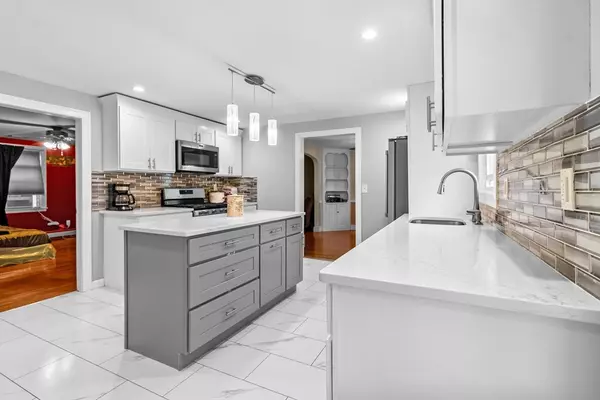
350 Mount Vernon Street Lawrence, MA 01843
4 Beds
3 Baths
2,758 SqFt
UPDATED:
11/05/2024 08:05 AM
Key Details
Property Type Single Family Home
Sub Type Single Family Residence
Listing Status Active
Purchase Type For Sale
Square Footage 2,758 sqft
Price per Sqft $231
MLS Listing ID 73299136
Style Cape
Bedrooms 4
Full Baths 3
HOA Y/N false
Year Built 1941
Annual Tax Amount $5,255
Tax Year 2023
Lot Size 0.270 Acres
Acres 0.27
Property Description
Location
State MA
County Essex
Zoning R@
Direction Use GPS.
Rooms
Family Room Flooring - Wall to Wall Carpet, Wet Bar, Exterior Access, Open Floorplan, Recessed Lighting, Remodeled
Basement Full, Finished, Walk-Out Access, Interior Entry, Concrete
Primary Bedroom Level Second
Dining Room Ceiling Fan(s), Flooring - Hardwood
Kitchen Flooring - Laminate, Countertops - Stone/Granite/Solid, Kitchen Island, Cabinets - Upgraded, Exterior Access, Remodeled, Stainless Steel Appliances, Lighting - Overhead
Interior
Interior Features Wired for Sound
Heating Baseboard, Natural Gas, Other
Cooling Central Air
Flooring Wood, Tile, Carpet
Fireplaces Number 2
Fireplaces Type Family Room, Living Room
Appliance Gas Water Heater, Tankless Water Heater, Range, Dishwasher, Microwave, Washer, Dryer
Laundry Laundry Closet, In Basement
Exterior
Exterior Feature Porch, Deck, Rain Gutters, Storage, Fenced Yard, Other
Garage Spaces 2.0
Fence Fenced
Waterfront false
Roof Type Shingle
Parking Type Detached, Paved Drive, Off Street, Paved
Total Parking Spaces 6
Garage Yes
Building
Lot Description Easements, Level
Foundation Stone
Sewer Public Sewer
Water Public
Others
Senior Community false






