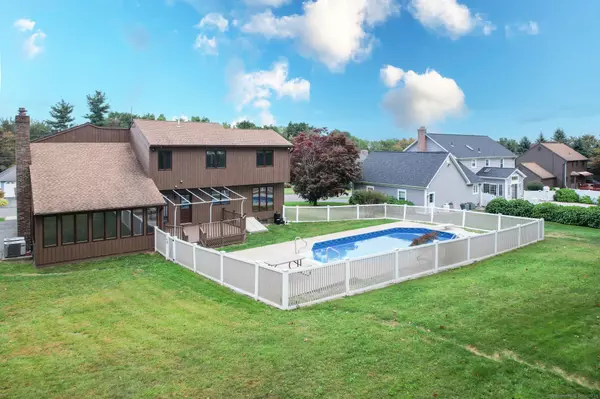
405 Neill Drive Watertown, CT 06795
3 Beds
4 Baths
4,151 SqFt
UPDATED:
10/01/2024 04:09 AM
Key Details
Property Type Single Family Home
Listing Status Active
Purchase Type For Sale
Square Footage 4,151 sqft
Price per Sqft $134
MLS Listing ID 24047750
Style Contemporary
Bedrooms 3
Full Baths 2
Half Baths 2
Year Built 1987
Annual Tax Amount $9,767
Lot Size 0.480 Acres
Property Description
Location
State CT
County Litchfield
Zoning R20
Rooms
Basement Full, Full With Hatchway
Interior
Heating Hot Air, Zoned
Cooling Central Air
Fireplaces Number 1
Exterior
Exterior Feature Deck, Patio
Garage Attached Garage
Garage Spaces 2.0
Pool In Ground Pool
Waterfront Description Not Applicable
Roof Type Shingle
Building
Lot Description On Cul-De-Sac
Foundation Concrete
Sewer Public Sewer Connected
Water Public Water Connected
Schools
Elementary Schools Per Board Of Ed
High Schools Per Board Of Ed






