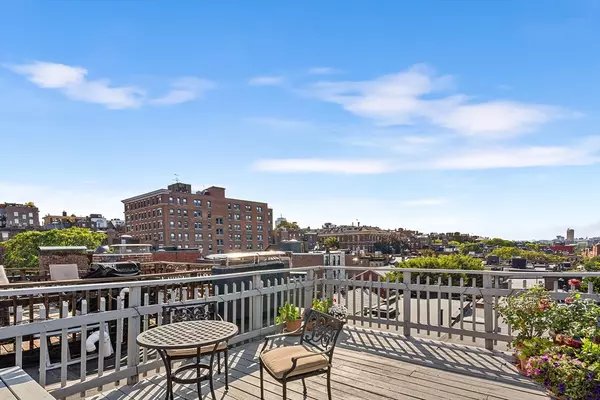
33 Hancock St #4 Boston, MA 02114
2 Beds
1 Bath
890 SqFt
UPDATED:
10/08/2024 06:17 PM
Key Details
Property Type Condo
Sub Type Condominium
Listing Status Pending
Purchase Type For Sale
Square Footage 890 sqft
Price per Sqft $1,122
MLS Listing ID 73293615
Bedrooms 2
Full Baths 1
HOA Fees $374/mo
Year Built 1880
Annual Tax Amount $8,398
Tax Year 2024
Lot Size 871 Sqft
Acres 0.02
Property Description
Location
State MA
County Suffolk
Zoning CD
Direction Use GPS
Rooms
Basement N
Primary Bedroom Level Fourth Floor
Dining Room Skylight, Ceiling Fan(s), Flooring - Wood, Window(s) - Bay/Bow/Box, Open Floorplan
Kitchen Flooring - Stone/Ceramic Tile, Countertops - Upgraded, Breakfast Bar / Nook, Open Floorplan
Interior
Heating Baseboard, Natural Gas, Individual, Unit Control
Cooling Window Unit(s)
Fireplaces Number 1
Fireplaces Type Living Room
Appliance Range, Dishwasher, Disposal, Microwave, Refrigerator
Laundry In Unit
Exterior
Community Features Public Transportation, Shopping, Park, Walk/Jog Trails, Medical Facility
Waterfront false
Roof Type Rubber
Garage No
Building
Story 1
Sewer Public Sewer
Water Public
Others
Pets Allowed Yes
Senior Community false






