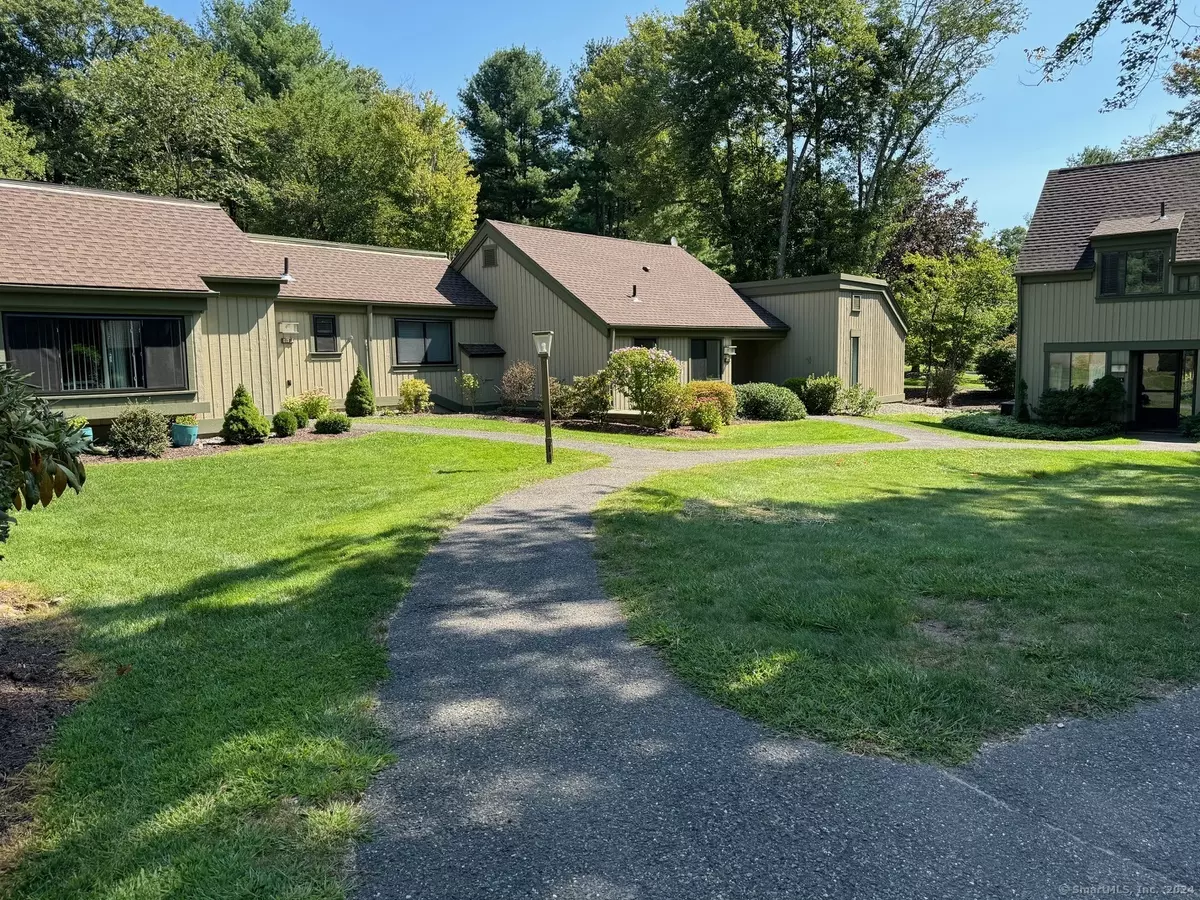815 Heritage Village #B Southbury, CT 06488
2 Beds
2 Baths
1,432 SqFt
UPDATED:
01/11/2025 03:53 AM
Key Details
Property Type Condo
Sub Type Condominium
Listing Status Active
Purchase Type For Sale
Square Footage 1,432 sqft
Price per Sqft $331
MLS Listing ID 24044655
Style Ranch
Bedrooms 2
Full Baths 2
HOA Fees $753/mo
Year Built 1972
Annual Tax Amount $2,916
Property Description
Location
State CT
County New Haven
Zoning cn
Rooms
Basement None
Interior
Interior Features Auto Garage Door Opener, Cable - Pre-wired, Open Floor Plan
Heating Hot Air
Cooling Central Air
Fireplaces Number 1
Exterior
Exterior Feature Underground Utilities, Sidewalk, Gutters, Lighting, Patio
Parking Features Detached Garage
Garage Spaces 2.0
Pool Concrete, In Ground Pool
Waterfront Description Not Applicable
Building
Lot Description Level Lot
Sewer Public Sewer Connected
Water Public Water Connected
Level or Stories 1
Schools
Elementary Schools Gainfield
Middle Schools Rochambeau
High Schools Regional District 15
Others
Pets Allowed Yes





