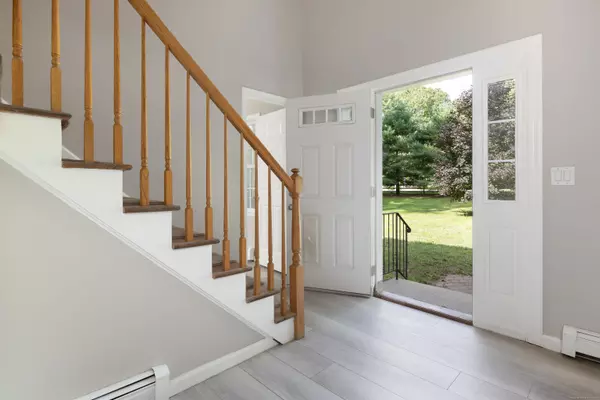
13 Seneca Lane Salisbury, CT 06068
3 Beds
3 Baths
2,340 SqFt
UPDATED:
10/10/2024 01:13 AM
Key Details
Property Type Single Family Home
Listing Status Active
Purchase Type For Sale
Square Footage 2,340 sqft
Price per Sqft $297
MLS Listing ID 24044414
Style Colonial
Bedrooms 3
Full Baths 2
Half Baths 1
Year Built 1998
Annual Tax Amount $3,752
Lot Size 4.190 Acres
Property Description
Location
State CT
County Litchfield
Zoning RR1
Rooms
Basement Full, Unfinished, Storage, Interior Access, Concrete Floor
Interior
Heating Hot Water
Cooling Central Air
Exterior
Exterior Feature Porch-Screened, Underground Utilities, Shed, Porch, Deck
Garage Attached Garage
Garage Spaces 2.0
Waterfront Description River
Roof Type Asphalt Shingle
Building
Lot Description Lightly Wooded, On Cul-De-Sac
Foundation Concrete
Sewer Septic
Water Private Well
Schools
Elementary Schools Per Board Of Ed
High Schools Housatonic






