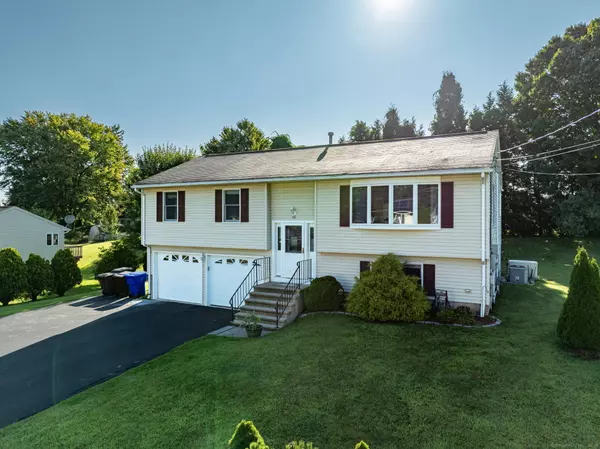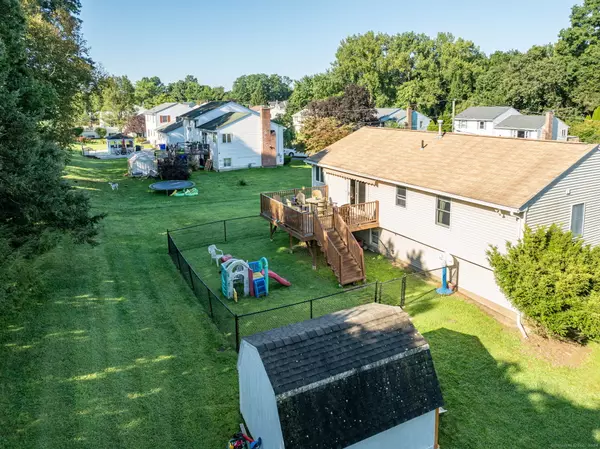
60 Kimberly Drive Enfield, CT 06082
3 Beds
2 Baths
1,992 SqFt
UPDATED:
09/28/2024 04:20 AM
Key Details
Property Type Single Family Home
Listing Status Under Contract
Purchase Type For Sale
Square Footage 1,992 sqft
Price per Sqft $173
MLS Listing ID 24043098
Style Raised Ranch
Bedrooms 3
Full Baths 1
Half Baths 1
Year Built 1986
Annual Tax Amount $6,000
Lot Size 0.290 Acres
Property Description
Location
State CT
County Hartford
Zoning R88
Rooms
Basement Full, Partially Finished
Interior
Interior Features Auto Garage Door Opener, Cable - Available
Heating Baseboard
Cooling Central Air
Exterior
Exterior Feature Sidewalk, Shed, Awnings, Deck
Garage Attached Garage, Paved, Driveway
Garage Spaces 2.0
Waterfront Description Not Applicable
Roof Type Asphalt Shingle
Building
Lot Description Level Lot
Foundation Concrete
Sewer Public Sewer Connected
Water Public Water Connected
Schools
Elementary Schools Per Board Of Ed
High Schools Enfield






