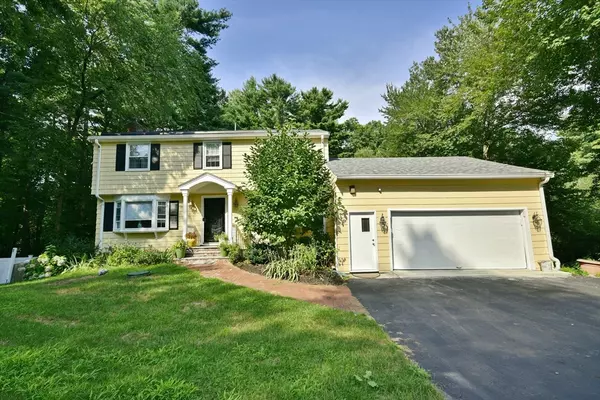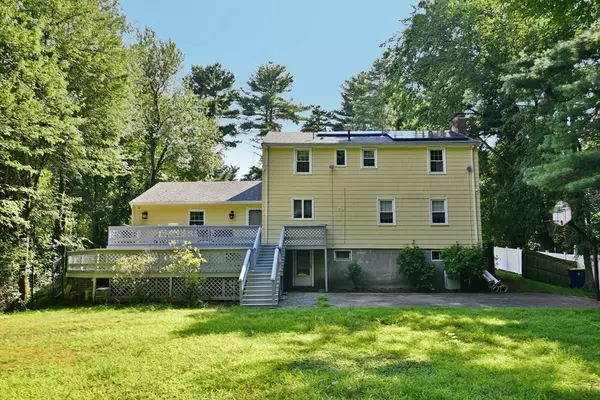
16 Colburn Dr Sharon, MA 02067
3 Beds
3.5 Baths
1,750 SqFt
UPDATED:
08/21/2024 07:05 AM
Key Details
Property Type Single Family Home
Sub Type Single Family Residence
Listing Status Active
Purchase Type For Sale
Square Footage 1,750 sqft
Price per Sqft $485
MLS Listing ID 73278923
Style Colonial,Garrison
Bedrooms 3
Full Baths 3
Half Baths 1
HOA Y/N false
Year Built 1959
Annual Tax Amount $12,000
Tax Year 2024
Lot Size 1.440 Acres
Acres 1.44
Property Description
Location
State MA
County Norfolk
Zoning R1
Direction Foxboro to Mohawk to Colburn
Rooms
Family Room Flooring - Wall to Wall Carpet
Basement Full, Finished, Partially Finished, Walk-Out Access, Interior Entry
Primary Bedroom Level Second
Dining Room Flooring - Hardwood, Window(s) - Bay/Bow/Box, Chair Rail
Kitchen Flooring - Hardwood, Dining Area, Countertops - Stone/Granite/Solid, Countertops - Upgraded, Cabinets - Upgraded, Gas Stove, Lighting - Overhead
Interior
Interior Features Bathroom - Half, Bathroom, Central Vacuum, Finish - Sheetrock
Heating Central, Forced Air, Heat Pump, Natural Gas
Cooling Central Air, Heat Pump
Flooring Wood, Tile, Hardwood, Flooring - Stone/Ceramic Tile
Fireplaces Number 1
Appliance Gas Water Heater, Range, Oven, Dishwasher, Disposal, Microwave, Refrigerator, Freezer, ENERGY STAR Qualified Refrigerator, ENERGY STAR Qualified Dishwasher, Range Hood, Cooktop, Plumbed For Ice Maker
Laundry Bathroom - 3/4, Flooring - Stone/Ceramic Tile, Countertops - Upgraded, Dryer Hookup - Dual, Washer Hookup, In Basement, Gas Dryer Hookup, Electric Dryer Hookup
Exterior
Exterior Feature Deck, Deck - Wood, Storage
Garage Spaces 2.0
Community Features Public Transportation, Shopping, Tennis Court(s), Park, Walk/Jog Trails, Conservation Area, Highway Access, House of Worship, Public School, T-Station
Utilities Available for Gas Range, for Electric Oven, for Gas Dryer, for Electric Dryer, Washer Hookup, Icemaker Connection
Waterfront false
Waterfront Description Beach Front,Beach Access,Lake/Pond,Walk to,1/2 to 1 Mile To Beach,Beach Ownership(Public)
Roof Type Asphalt/Composition Shingles
Parking Type Attached, Garage Door Opener, Storage, Workshop in Garage, Garage Faces Side, Paved Drive, Off Street, Driveway, Paved
Total Parking Spaces 4
Garage Yes
Building
Lot Description Wooded
Foundation Concrete Perimeter
Sewer Private Sewer
Water Public
Others
Senior Community false






