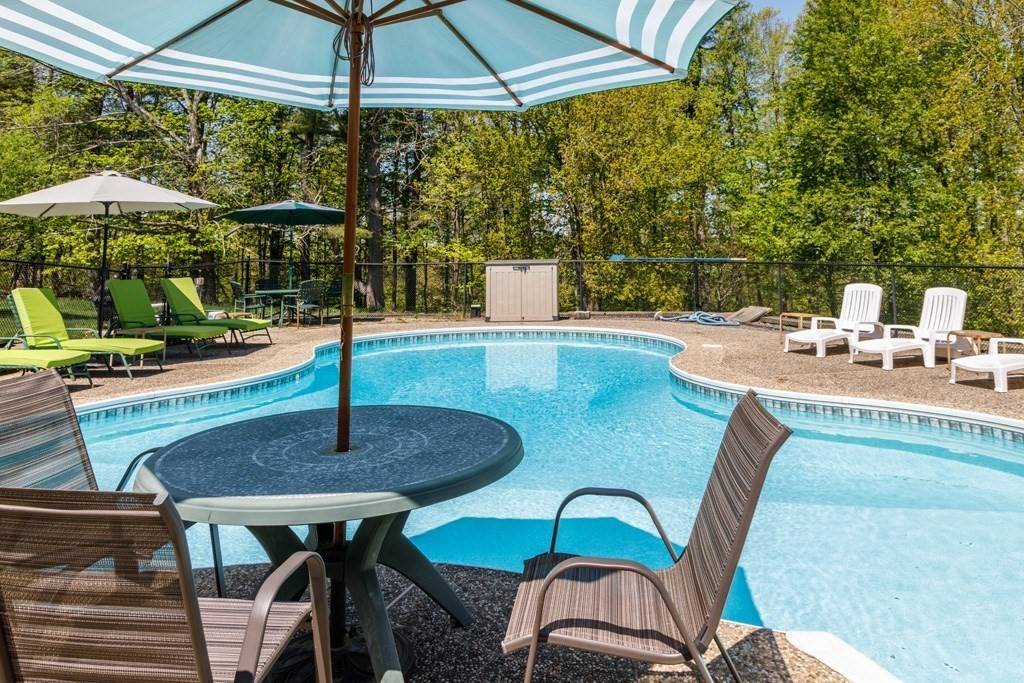$548,250
For more information regarding the value of a property, please contact us for a free consultation.
202 Leo Drive Gardner, MA 01440
3 Beds
2.5 Baths
2,016 SqFt
Key Details
Sold Price $548,250
Property Type Single Family Home
Sub Type Single Family Residence
Listing Status Sold
Purchase Type For Sale
Square Footage 2,016 sqft
Price per Sqft $271
MLS Listing ID 73374955
Sold Date 07/08/25
Style Colonial
Bedrooms 3
Full Baths 2
Half Baths 1
HOA Y/N false
Year Built 1986
Annual Tax Amount $5,924
Tax Year 2025
Lot Size 0.460 Acres
Acres 0.46
Property Sub-Type Single Family Residence
Property Description
When the Sun is blazin' and the Summer gets hot, your NEW Backyard is absolutely the coolest spot! There's no better place to Live, Lounge & Vacation—202 Leo Drive is the destination! This stately Colonial Stands Proudly featuring a Classic Hip Roof w/ Newer Architectural Shingles. Tall & New Harvey Windows frame the front, filling the First Floor w/ Natural Light. A Private Backyard Oasis, directly abutting Bailey Brook Park & Bailey Conservation Area. Enjoy peaceful views, direct access to nature, and a sense of Privacy rarely found in a Neighborhood setting. Open the Front Door to a Welcoming Living Room w/ Fireplace flowing right into the Open & Large Eat-in Kitchen. a Formal Dining room, Family room, & Convenient First-Floor Laundry with 1/2 Bath complete the Main Level. The Second Floor offers 2 Large Beds, A Full Bath & a Front-to-Back Primary Suite w/ Private Bathroom & Large Closets. A 2-Car Garage adds convenience to complete this Exceptional Property.
Location
State MA
County Worcester
Zoning RS-1
Direction 140 To Green St. Right onto Eaton by Golf Course. Left onto Clark and Right onto Leo Dr. Stay Left
Rooms
Family Room Flooring - Hardwood, Open Floorplan
Basement Full, Walk-Out Access, Interior Entry, Garage Access, Concrete, Unfinished
Primary Bedroom Level Second
Dining Room Flooring - Hardwood, Open Floorplan, Lighting - Overhead
Kitchen Flooring - Laminate, Dining Area, Pantry, Open Floorplan, Recessed Lighting, Stainless Steel Appliances, Peninsula, Lighting - Overhead
Interior
Interior Features Central Vacuum
Heating Baseboard, Oil
Cooling Window Unit(s), 3 or More
Flooring Carpet, Hardwood, Vinyl / VCT
Fireplaces Number 1
Fireplaces Type Living Room
Appliance Range, Microwave, Refrigerator, Freezer, Washer, Dryer
Laundry Bathroom - Half, Main Level, Electric Dryer Hookup, Washer Hookup, Lighting - Sconce, Lighting - Overhead, First Floor
Exterior
Exterior Feature Deck, Patio, Pool - Inground, Professional Landscaping, Decorative Lighting, Screens, Fenced Yard, Stone Wall
Garage Spaces 2.0
Fence Fenced
Pool In Ground
Community Features Public Transportation, Shopping, Pool, Park, Walk/Jog Trails, Stable(s), Golf, Medical Facility, Bike Path, Conservation Area, Highway Access, House of Worship, Private School, Public School
Utilities Available for Electric Range, for Electric Dryer, Washer Hookup
Waterfront Description River,Walk to,Other (See Remarks),1/10 to 3/10 To Beach,Beach Ownership(Other (See Remarks))
View Y/N Yes
View Scenic View(s)
Roof Type Shingle
Total Parking Spaces 6
Garage Yes
Private Pool true
Building
Lot Description Cul-De-Sac, Cleared, Gentle Sloping, Level
Foundation Concrete Perimeter
Sewer Public Sewer
Water Public
Architectural Style Colonial
Schools
Elementary Schools Gardner Element
Middle Schools Gardner Middle
High Schools Gardner High
Others
Senior Community false
Read Less
Want to know what your home might be worth? Contact us for a FREE valuation!

Our team is ready to help you sell your home for the highest possible price ASAP
Bought with Harold Murphy • Keller Williams Realty





