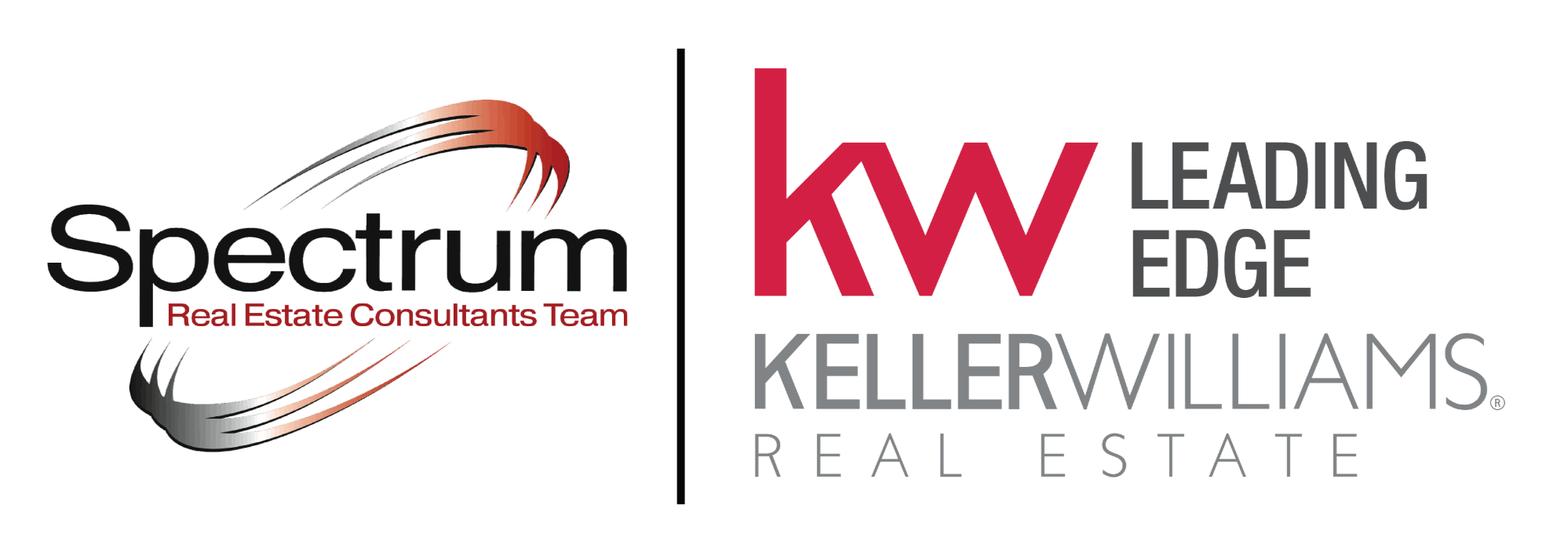

28 Ridgewood Crossing #28 Save Request In-Person Tour Request Virtual Tour
Hingham,MA 02043
Key Details
Property Type Condo
Sub Type Condominium
Listing Status Active Under Contract
Purchase Type For Sale
Square Footage 3,169 sqft
Price per Sqft $409
MLS Listing ID 73390713
Bedrooms 3
Full Baths 2
Half Baths 1
HOA Fees $1,017/mo
Year Built 2006
Annual Tax Amount $10,427
Tax Year 2025
Property Sub-Type Condominium
Property Description
This stunning custom- built home offers a combination of luxury & privacy. Set amidst serene tree-lined views, the home welcomes you through a gracious foyer with detailed wood floors. The open floor plan boasts a spacious living area with cathedral ceiling, creating a light- filled & airy atmosphere. The chef's kitchen features a large center island, perfect for both cooking and entertaining, and flows seamlessly into the inviting living room with cozy gas fireplace, 2 sliding doors lead out to a private deck ideal for enjoying peaceful outdoor moments. Elegant dining room with an archway entrance, detailed molding & separate bar area. Lovely office with built in desk & shelves . Spacious 1st floor primary bedroom is a true retreat complete with large walk in closet & spa like full bath with double sinks, walk in shower & air tub. Walk out lower level has 2 large bedrooms with full windows, full bath & family room with 2 sliders out to a patio area. 2 car attached garage.
Location
State MA
County Plymouth
Zoning condo
Direction French St to Ridgewood Crossing
Rooms
Family Room Flooring - Wall to Wall Carpet,Slider
Basement Y
Primary Bedroom Level First
Dining Room Flooring - Wood,Wainscoting,Crown Molding
Kitchen Flooring - Wood,Dining Area,Countertops - Stone/Granite/Solid,Kitchen Island,Open Floorplan,Recessed Lighting
Interior
Interior Features Closet/Cabinets - Custom Built,Recessed Lighting,Crown Molding,Home Office,Foyer
Heating Forced Air,Natural Gas
Cooling Central Air
Flooring Wood,Tile,Carpet
Fireplaces Number 1
Fireplaces Type Living Room
Appliance Oven,Dishwasher,Microwave,Range,Refrigerator
Laundry Laundry Closet,Flooring - Stone/Ceramic Tile,First Floor
Exterior
Exterior Feature Deck
Garage Spaces 2.0
Community Features Adult Community
Roof Type Shingle
Total Parking Spaces 2
Garage Yes
Building
Story 2
Sewer Private Sewer
Water Public
Others
Pets Allowed Yes w/ Restrictions
Senior Community true