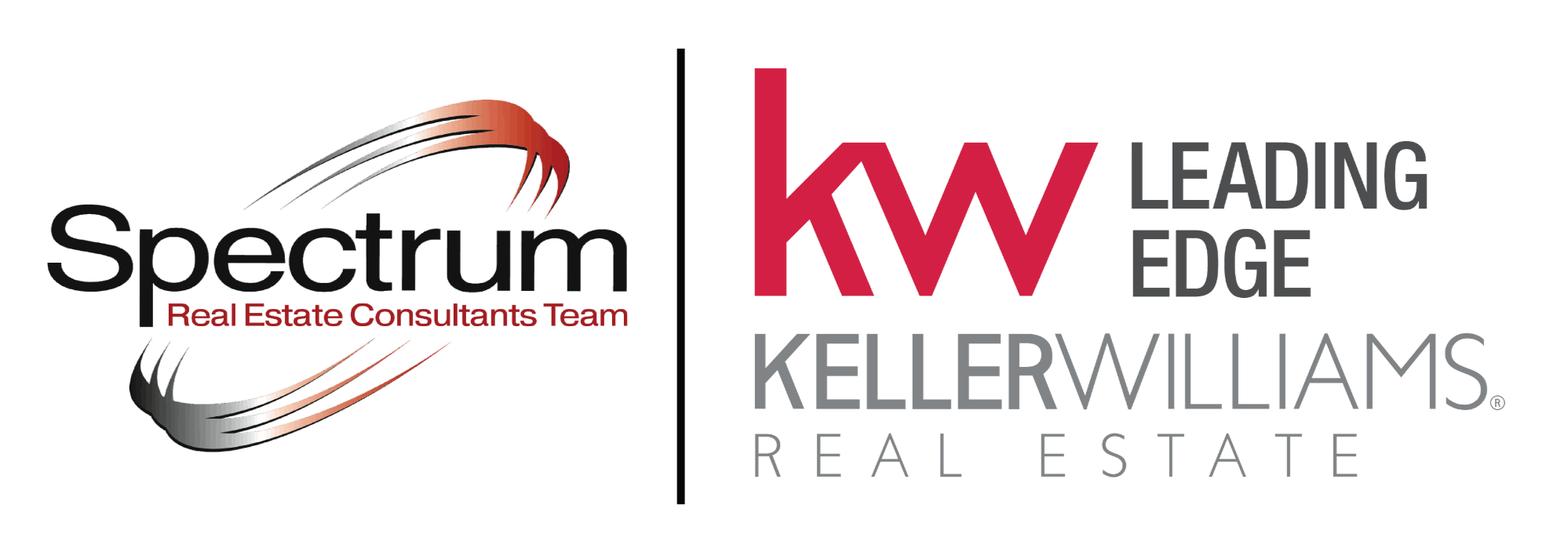

388 Arborway Active Save Request In-Person Tour Request Virtual Tour
Boston,MA 02130
Key Details
Property Type Multi-Family
Sub Type Multi Family
Listing Status Active
Purchase Type For Sale
Square Footage 5,500 sqft
Price per Sqft $326
MLS Listing ID 73377555
Bedrooms 8
Full Baths 5
Half Baths 1
Year Built 1900
Annual Tax Amount $20,766
Tax Year 2025
Lot Size 6,098 Sqft
Acres 0.14
Property Sub-Type Multi Family
Property Description
This Victorian property offers history in the heart of Jamaica Plain. Designed by architect George Harvey, & updated into a Philadelphia walk up style, this multi family property boasts period details, 6 fireplaces, beautiful wood floors & trim, 2 substantial multi level units with over 2,150 sq/ft of living area, city views, private patios & garage parking. Unit 1 is 7 rms, 3 bedrooms, 2.5 baths, den, 4 fireplaces & en-suite laundry. Unit 2 is 7 rooms, 4-5 bedrooms & 2 full baths. This unit also has en-suit laundry, 2 fireplaces & skyline city views. There is also a separate entrance in-law suite on the lower level, (above ground), that has 3 rooms, 1 bedroom & bath with separate laundry as well. Total income is $117,600. Walk to the T, Arnold Arboretum & JP center. With modern kitchens & baths, updated Lennox hi efficiency boilers, 2023 roof & 2018 siding & gutters, this property has it all.
Location
State MA
County Suffolk
Area Jamaica Plain
Zoning R2
Direction On the corner of South street and Hampstead rd.
Rooms
Basement Full,Walk-Out Access,Garage Access
Interior
Interior Features Ceiling Fan(s),Storage,Philadelphia,Upgraded Countertops,Bathroom With Tub & Shower,Remodeled,Pantry,Living Room,Dining Room,Kitchen,Family Room,Laundry Room,Office/Den
Heating Hot Water,Natural Gas,Individual,Unit Control
Cooling Window Unit(s)
Flooring Wood,Hardwood
Fireplaces Number 6
Fireplaces Type Wood Burning
Appliance Range,Dishwasher,Refrigerator,Washer,Dryer
Laundry Gas Dryer Hookup,Washer Hookup
Exterior
Garage Spaces 1.0
Fence Fenced/Enclosed
Community Features Public Transportation,Shopping,Park,Walk/Jog Trails,Golf,Medical Facility,Bike Path,Conservation Area,Highway Access,House of Worship,Public School,T-Station,University
Utilities Available for Gas Range,for Gas Dryer,Washer Hookup
View Y/N Yes
View City View(s)
Roof Type Shingle
Total Parking Spaces 3
Garage Yes
Building
Lot Description Sloped
Story 5
Foundation Stone
Sewer Public Sewer
Water Public
Others
Senior Community false
Acceptable Financing Contract
Listing Terms Contract
Virtual Tour https://hommati.tours/tour/2383334